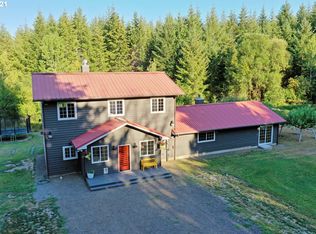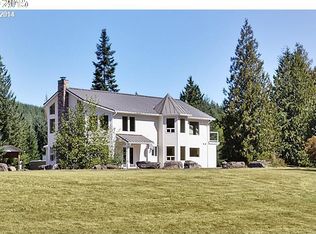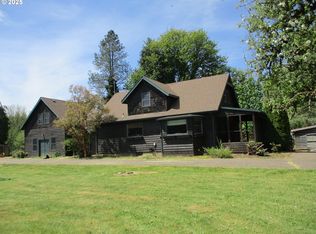FISH ON! ELK IN THE MEADOW! Northwest Dream Property! Hunt, Fish, Live, Grow, Expand all on this Country Estate in Oregon Coastal Mountains along the banks of fabulous Rock Creek! Catch Steelhead, Trout, Salmon & More on your property and hunt trophy Elk, Deer, and more! Two Shops. Incredible pasture leads to magical woods where ancient Maple and Cedar create a private park! WATCH THE Video! This Estate is AMAZING!
This property is off market, which means it's not currently listed for sale or rent on Zillow. This may be different from what's available on other websites or public sources.



