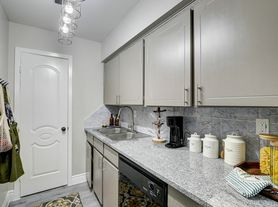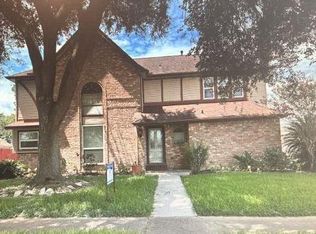Beautifully remodeled 4-bedroom, 2-bathroom cottage home located in the community of Beechnut Park. All bedrooms are situated on the second floor and feature new wood plank flooring. This home offers a perfect combination of privacy and functionality, providing ample space for the entire family. The oversized kitchen includes extensive counter space and abundant cabinetry, ideal for both everyday living and entertaining. The bright and open living and dining areas create an inviting atmosphere, while the spacious bedrooms and well-appointed bathrooms ensure comfort throughout. Additional highlights include fresh interior paint and the safety and amenities of a gated community. Conveniently located near shopping, dining, and major highways, this home offers both comfort and convenience. This move-in-ready home is a must-see schedule your private showing today.
Copyright notice - Data provided by HAR.com 2022 - All information provided should be independently verified.
House for rent
$1,950/mo
13835 Purplemartin St, Houston, TX 77083
4beds
1,972sqft
Price may not include required fees and charges.
Singlefamily
Available now
-- Pets
Electric
In unit laundry
2 Parking spaces parking
Natural gas, fireplace
What's special
Fresh interior paintNew wood plank flooringSpacious bedroomsWell-appointed bathroomsExtensive counter spaceAbundant cabinetryOversized kitchen
- 7 days |
- -- |
- -- |
Travel times
Looking to buy when your lease ends?
Consider a first-time homebuyer savings account designed to grow your down payment with up to a 6% match & 3.83% APY.
Facts & features
Interior
Bedrooms & bathrooms
- Bedrooms: 4
- Bathrooms: 3
- Full bathrooms: 2
- 1/2 bathrooms: 1
Rooms
- Room types: Family Room
Heating
- Natural Gas, Fireplace
Cooling
- Electric
Appliances
- Included: Dishwasher, Dryer, Microwave, Refrigerator, Washer
- Laundry: In Unit
Features
- All Bedrooms Up
- Flooring: Linoleum/Vinyl, Tile
- Has fireplace: Yes
Interior area
- Total interior livable area: 1,972 sqft
Property
Parking
- Total spaces: 2
- Parking features: Covered
- Details: Contact manager
Features
- Stories: 2
- Exterior features: All Bedrooms Up, Detached, Formal Dining, Heating: Gas, Living Area - 1st Floor, Lot Features: Subdivided, Pool, Subdivided, Utility Room
Details
- Parcel number: 1158830020026
Construction
Type & style
- Home type: SingleFamily
- Property subtype: SingleFamily
Condition
- Year built: 1998
Community & HOA
Location
- Region: Houston
Financial & listing details
- Lease term: Long Term,Section 8
Price history
| Date | Event | Price |
|---|---|---|
| 10/13/2025 | Listed for rent | $1,950+44.4%$1/sqft |
Source: | ||
| 3/3/2017 | Listing removed | $154,900$79/sqft |
Source: The Nguyens & Associates #38568884 | ||
| 2/25/2017 | Listed for sale | $154,900+29.6%$79/sqft |
Source: The Nguyens & Associates #38568884 | ||
| 6/12/2015 | Listing removed | $1,350$1/sqft |
Source: The Nguyens & Associates #37433459 | ||
| 5/21/2015 | Listed for rent | $1,350$1/sqft |
Source: The Nguyens & Associates #37433459 | ||

