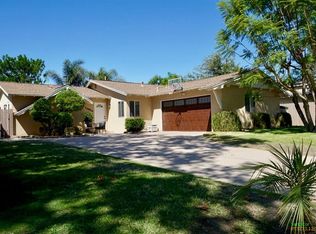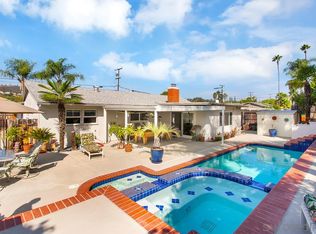Sold for $845,000
$845,000
13834 Tobiasson Rd, Poway, CA 92064
3beds
1,125sqft
Single Family Residence
Built in 1959
6,969.6 Square Feet Lot
$844,700 Zestimate®
$751/sqft
$3,763 Estimated rent
Home value
$844,700
$777,000 - $912,000
$3,763/mo
Zestimate® history
Loading...
Owner options
Explore your selling options
What's special
Step into timeless style and modern comfort in this mid-century-inspired gem, nestled in the highly coveted Poway Unified School District. Pride of ownership shines through in every detail—from the tastefully remodeled bathrooms to the sleek dual-glazed vinyl windows, and fresh exterior paint that enhances curb appeal. Enjoy year-round comfort thanks to energy-efficient mini-split systems in each bedroom and the main living space, while the newer roof and fully renovated pool (pool equipment and replastering) offer peace of mind and resort-style living. This well-maintained residence combines timeless style with thoughtful modern upgrades—offering a perfect blend of comfort, design, and the coveted California indoor-outdoor lifestyle. From the moment you arrive, you'll be captivated by the home's mid-century modern flair, with clean architectural lines, warm wood floors, and stylish touches that echo the era’s signature charm. Step into the backyard and you’ll find your own private oasis: a sparkling pool, a cabana-style patio cover with shade screens, and a layout designed for effortless entertaining. The lush, manicured front yard adds charm and function, providing the perfect setting for playtime with the kids, lounging with pets, or sipping your morning coffee under the Southern California sun. Situated just minutes from Amazon Fresh, Target, top-rated dining, shopping, the 15 freeway, and of course, Poway’s award-winning schools, this home checks every box for location, lifestyle, and lasting value. Come see this gem today!
Zillow last checked: 8 hours ago
Listing updated: November 13, 2025 at 03:52pm
Listed by:
Eric S Matz DRE #01024385 619-733-8087,
eXp Realty of Southern California, Inc.,
Stephanie Woithe DRE #02153040 949-547-7377,
eXp Realty of Southern California, Inc.
Bought with:
Suzanne M Kropf, DRE #01261875
Berkshire Hathaway HomeServices California Properties
Source: SDMLS,MLS#: 250040779 Originating MLS: San Diego Association of REALTOR
Originating MLS: San Diego Association of REALTOR
Facts & features
Interior
Bedrooms & bathrooms
- Bedrooms: 3
- Bathrooms: 2
- Full bathrooms: 1
- 1/2 bathrooms: 1
Heating
- Fireplace, Other/Remarks
Cooling
- Other/Remarks, Electric
Appliances
- Included: Dishwasher, Dryer, Pool/Spa/Equipment, Refrigerator, Washer, Gas Cooking
- Laundry: Gas & Electric Dryer HU
Features
- Number of fireplaces: 1
- Fireplace features: FP in Living Room
Interior area
- Total structure area: 1,125
- Total interior livable area: 1,125 sqft
Property
Parking
- Total spaces: 4
- Parking features: Garage
- Garage spaces: 2
Features
- Levels: 1 Story
- Patio & porch: Covered
- Pool features: Below Ground, Private
- Has spa: Yes
- Spa features: N/K
- Fencing: Full,Gate
- Has view: Yes
- View description: Mountains/Hills
Lot
- Size: 6,969 sqft
Details
- Parcel number: 3141530500
- Zoning: R-1:SINGLE
- Zoning description: R-1:SINGLE
Construction
Type & style
- Home type: SingleFamily
- Architectural style: Ranch
- Property subtype: Single Family Residence
Materials
- Wood/Stucco
- Roof: Composition,Shingle
Condition
- Year built: 1959
Utilities & green energy
- Sewer: Sewer Connected
- Water: Meter on Property
Community & neighborhood
Location
- Region: Poway
- Subdivision: POWAY
Other
Other facts
- Listing terms: Cash,Conventional,FHA,VA
Price history
| Date | Event | Price |
|---|---|---|
| 11/13/2025 | Sold | $845,000-3.4%$751/sqft |
Source: | ||
| 10/15/2025 | Pending sale | $874,900$778/sqft |
Source: | ||
| 10/3/2025 | Listed for sale | $874,900-0.6%$778/sqft |
Source: | ||
| 10/2/2025 | Listing removed | $879,900$782/sqft |
Source: | ||
| 9/8/2025 | Price change | $879,900-2.1%$782/sqft |
Source: | ||
Public tax history
| Year | Property taxes | Tax assessment |
|---|---|---|
| 2025 | $2,467 +2.7% | $216,476 +2% |
| 2024 | $2,402 +2.2% | $212,232 +2% |
| 2023 | $2,350 +1.7% | $208,071 +2% |
Find assessor info on the county website
Neighborhood: 92064
Nearby schools
GreatSchools rating
- 7/10Pomerado Elementary SchoolGrades: K-5Distance: 0.5 mi
- 6/10Meadowbrook Middle SchoolGrades: 6-8Distance: 0.3 mi
- 9/10Poway High SchoolGrades: 9-12Distance: 3.1 mi
Schools provided by the listing agent
- District: Poway Unified School District
Source: SDMLS. This data may not be complete. We recommend contacting the local school district to confirm school assignments for this home.
Get a cash offer in 3 minutes
Find out how much your home could sell for in as little as 3 minutes with a no-obligation cash offer.
Estimated market value
$844,700

