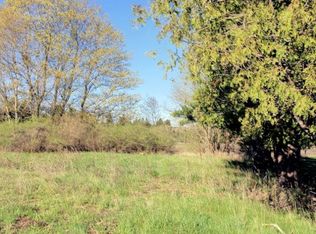This historical craftsman home, built late turn of the century for the post master at that time, still boasts its original charm & character. You'll fall in love with the beautiful ¼ sawn oak staircase & butler cupboard, oak trim, doors & floorings; ornate leaded glass, original claw tub & sink (needs to be reinstalled), window seat bay window, enclosed porch, 11x12 upper landing once used for quilting bees, & much much more! Since 2005 this beauty has upgraded furnace, water heater, central air and roof. History at its finest, awaiting that certain appreciative buyer. This home will not qualify for RD/VA/FHA financing. But it will make that new owner a spectacular catch of history, whether you live year-round, part-time, or utilize its uniqueness as an AirBnB! Located within 1 mile
This property is off market, which means it's not currently listed for sale or rent on Zillow. This may be different from what's available on other websites or public sources.
