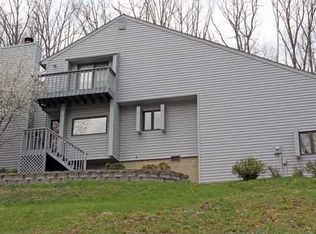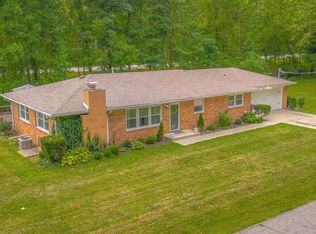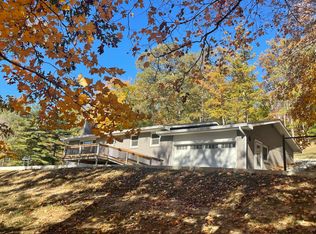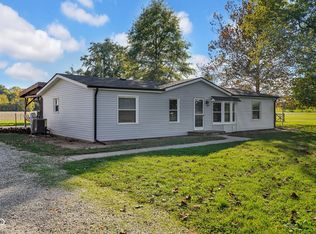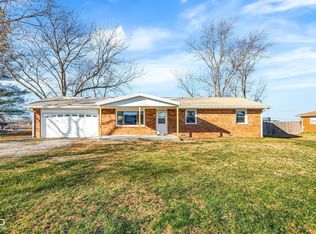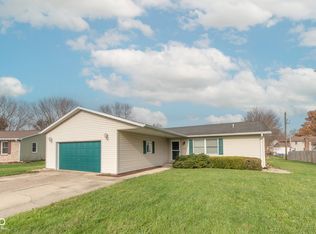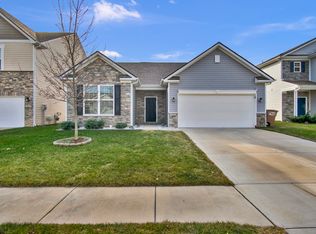If you like living in the woods well here you go, This 3 Bedroom home on 2.5 acres, has vaulted ceiling in the living room with wood burning fireplace, 2 car garage, with ceiling heater updated HVAC system and newer water, 21 x 10 private screen porch coming off the primary bedroom. Sit out there on those summer nights. Lower level has family room with free standing wood burning stove.
Active
Price cut: $10K (11/25)
$249,000
13832 W Old Nashville Rd, Columbus, IN 47201
3beds
1,536sqft
Est.:
Residential, Single Family Residence
Built in 1977
2.5 Acres Lot
$-- Zestimate®
$162/sqft
$-- HOA
What's special
Wood burning fireplacePrivate screen porchVaulted ceilingWood burning stoveUpdated hvac system
- 407 days |
- 2,335 |
- 167 |
Zillow last checked: 8 hours ago
Listing updated: November 25, 2025 at 10:05am
Listing Provided by:
Nelson Watson 812-343-3947,
CENTURY 21 Scheetz
Source: MIBOR as distributed by MLS GRID,MLS#: 22013049
Tour with a local agent
Facts & features
Interior
Bedrooms & bathrooms
- Bedrooms: 3
- Bathrooms: 2
- Full bathrooms: 2
Primary bedroom
- Level: Upper
- Area: 120 Square Feet
- Dimensions: 12x10
Bedroom 2
- Level: Upper
- Area: 110 Square Feet
- Dimensions: 11x10
Bedroom 3
- Level: Upper
- Area: 110 Square Feet
- Dimensions: 11x10
Dining room
- Level: Main
- Area: 110 Square Feet
- Dimensions: 11x10
Kitchen
- Level: Main
- Area: 132 Square Feet
- Dimensions: 12x11
Living room
- Level: Main
- Area: 165 Square Feet
- Dimensions: 15x11
Heating
- Forced Air, Natural Gas
Cooling
- Central Air
Appliances
- Included: Electric Water Heater, Electric Oven
Features
- Attic Access, Vaulted Ceiling(s)
- Has basement: No
- Attic: Access Only
Interior area
- Total structure area: 1,536
- Total interior livable area: 1,536 sqft
Property
Parking
- Total spaces: 2
- Parking features: Attached
- Attached garage spaces: 2
Features
- Levels: Tri-Level
Lot
- Size: 2.5 Acres
Details
- Parcel number: 039422000001200011
- Horse amenities: None
Construction
Type & style
- Home type: SingleFamily
- Property subtype: Residential, Single Family Residence
Materials
- Vinyl Siding
- Foundation: Block
Condition
- New construction: No
- Year built: 1977
Utilities & green energy
- Water: Public
Community & HOA
Community
- Subdivision: Stoney Lonesome
Location
- Region: Columbus
Financial & listing details
- Price per square foot: $162/sqft
- Tax assessed value: $145,900
- Annual tax amount: $772
- Date on market: 11/26/2024
- Cumulative days on market: 357 days
Estimated market value
Not available
Estimated sales range
Not available
Not available
Price history
Price history
| Date | Event | Price |
|---|---|---|
| 11/25/2025 | Price change | $249,000-3.9%$162/sqft |
Source: | ||
| 10/6/2025 | Price change | $259,000-1.9%$169/sqft |
Source: | ||
| 8/29/2025 | Listed for sale | $264,000$172/sqft |
Source: | ||
| 7/30/2025 | Pending sale | $264,000$172/sqft |
Source: | ||
| 6/26/2025 | Listed for sale | $264,000$172/sqft |
Source: | ||
Public tax history
Public tax history
| Year | Property taxes | Tax assessment |
|---|---|---|
| 2024 | $773 +2.5% | $145,900 +19.6% |
| 2023 | $754 +9.3% | $122,000 +4.5% |
| 2022 | $691 -1.8% | $116,700 +6.9% |
Find assessor info on the county website
BuyAbility℠ payment
Est. payment
$1,423/mo
Principal & interest
$1178
Property taxes
$158
Home insurance
$87
Climate risks
Neighborhood: 47201
Nearby schools
GreatSchools rating
- 7/10Southside Elementary SchoolGrades: PK-6Distance: 7.4 mi
- 4/10Central Middle SchoolGrades: 7-8Distance: 8.4 mi
- 7/10Columbus North High SchoolGrades: 9-12Distance: 8.8 mi
Schools provided by the listing agent
- Elementary: Southside Elementary School
- Middle: Central Middle School
- High: Columbus North High School
Source: MIBOR as distributed by MLS GRID. This data may not be complete. We recommend contacting the local school district to confirm school assignments for this home.
- Loading
- Loading
