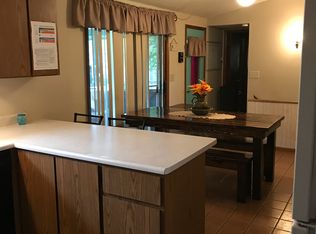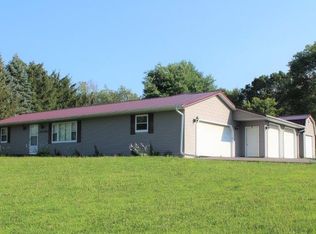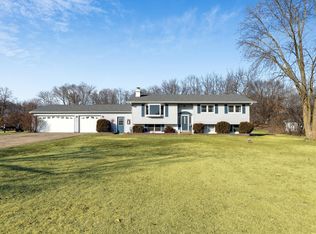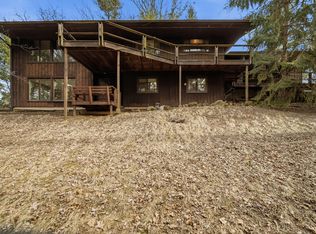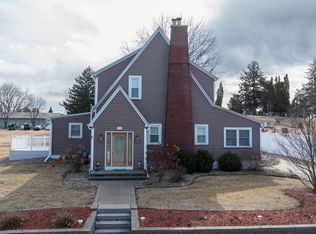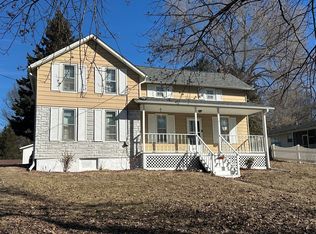Discover the perfect blend of space, comfort, and countryside charm just outside of Morrison! This inviting 5-bed, 2.5-bath raised ranch sits on over an acre, offering peaceful rural views while remaining conveniently close to local schools and downtown. Step inside to find the warm and welcoming family room featuring a cozy fireplace - the ideal gathering space for relaxing or entertaining. Enjoy the convenience of a two-car attached garage, plus outdoor living at its best with an above-ground swimming pool and expansive yard space full of potential. Whether you're dreaming of a garden, outdoor entertaining area, or simply room to roam, this property offers endless possibility. Space, comfort, and opportunity - all in a peaceful setting just minutes from town. Make it yours today!
For sale
$279,900
13831 Prairie Center Rd, Morrison, IL 61270
5beds
2,520sqft
Est.:
Single Family Residence
Built in 1976
1.4 Acres Lot
$270,300 Zestimate®
$111/sqft
$-- HOA
What's special
Cozy fireplaceAbove-ground swimming poolTwo-car attached garagePeaceful rural viewsExpansive yard space
- 12 days |
- 406 |
- 18 |
Zillow last checked: 8 hours ago
Listing updated: February 16, 2026 at 06:50am
Listed by:
JD Gieson 815-732-9100,
Re/Max Of Rock Valley
Source: NorthWest Illinois Alliance of REALTORS®,MLS#: 202600784
Tour with a local agent
Facts & features
Interior
Bedrooms & bathrooms
- Bedrooms: 5
- Bathrooms: 3
- Full bathrooms: 2
- 1/2 bathrooms: 1
- Main level bathrooms: 2
- Main level bedrooms: 3
Primary bedroom
- Level: Main
- Area: 165
- Dimensions: 11 x 15
Bedroom 2
- Level: Main
- Area: 132
- Dimensions: 12 x 11
Bedroom 3
- Level: Main
- Area: 99
- Dimensions: 9 x 11
Bedroom 4
- Level: Lower
- Area: 110
- Dimensions: 10 x 11
Dining room
- Level: Main
- Area: 90
- Dimensions: 9 x 10
Family room
- Level: Main
- Area: 459
- Dimensions: 17 x 27
Kitchen
- Level: Main
- Area: 140
- Dimensions: 10 x 14
Living room
- Level: Main
- Area: 209
- Dimensions: 11 x 19
Heating
- Forced Air, Natural Gas
Cooling
- Central Air
Appliances
- Included: Dishwasher, Dryer, Microwave, Refrigerator, Stove/Cooktop, Washer, Gas Water Heater
Features
- Basement: Full
- Number of fireplaces: 1
- Fireplace features: Wood Burning
Interior area
- Total structure area: 2,520
- Total interior livable area: 2,520 sqft
- Finished area above ground: 1,752
- Finished area below ground: 768
Property
Parking
- Total spaces: 2
- Parking features: Attached, Gravel
- Garage spaces: 2
Features
- Levels: Bi-Level
- Patio & porch: Enclosed
- Pool features: Above Ground
- Has view: Yes
- View description: Country
Lot
- Size: 1.4 Acres
Details
- Parcel number: 0824276003
Construction
Type & style
- Home type: SingleFamily
- Property subtype: Single Family Residence
Materials
- Siding, Wood
- Roof: Metal
Condition
- Year built: 1976
Utilities & green energy
- Electric: Circuit Breakers
- Sewer: Septic Tank
- Water: Well
Community & HOA
Community
- Subdivision: IL
Location
- Region: Morrison
Financial & listing details
- Price per square foot: $111/sqft
- Tax assessed value: $70,073
- Annual tax amount: $4,659
- Price range: $279.9K - $279.9K
- Date on market: 2/14/2026
- Cumulative days on market: 13 days
- Ownership: Fee Simple
Estimated market value
$270,300
$257,000 - $284,000
$2,319/mo
Price history
Price history
| Date | Event | Price |
|---|---|---|
| 2/14/2026 | Listed for sale | $279,900+5.6%$111/sqft |
Source: | ||
| 12/17/2025 | Listing removed | $2,300$1/sqft |
Source: Zillow Rentals Report a problem | ||
| 11/26/2025 | Price change | $2,300-14.8%$1/sqft |
Source: Zillow Rentals Report a problem | ||
| 11/20/2025 | Listed for rent | $2,700$1/sqft |
Source: Zillow Rentals Report a problem | ||
| 6/6/2025 | Sold | $265,000+2%$105/sqft |
Source: | ||
| 4/22/2025 | Contingent | $259,900$103/sqft |
Source: | ||
| 4/12/2025 | Listed for sale | $259,900+48.5%$103/sqft |
Source: | ||
| 6/21/2016 | Sold | $175,000-5.4%$69/sqft |
Source: | ||
| 3/25/2016 | Price change | $184,900-2.6%$73/sqft |
Source: Kophamer & Blean Realty #09110357 Report a problem | ||
| 1/6/2016 | Listed for sale | $189,900$75/sqft |
Source: Kophamer & Blean Realty #09110357 Report a problem | ||
Public tax history
Public tax history
| Year | Property taxes | Tax assessment |
|---|---|---|
| 2024 | $4,659 +8.1% | $70,073 +9.8% |
| 2023 | $4,308 +6.9% | $63,795 +7.7% |
| 2022 | $4,031 +2.4% | $59,245 +2.1% |
| 2021 | $3,937 -3.2% | $58,015 -1.9% |
| 2020 | $4,068 -5% | $59,114 -3.4% |
| 2019 | $4,280 -3.4% | $61,207 +0.5% |
| 2018 | $4,429 +6.4% | $60,932 +4.1% |
| 2017 | $4,164 +4.3% | $58,532 +3.7% |
| 2016 | $3,991 +908.3% | $56,455 +3.4% |
| 2015 | $396 -89.9% | $54,592 +1.1% |
| 2014 | $3,907 +887.2% | $53,975 -1.1% |
| 2013 | $396 -0.1% | $54,592 |
| 2012 | $396 -90.3% | $54,592 -2.5% |
| 2011 | $4,067 0% | $55,966 +0.3% |
| 2010 | $4,068 +1.8% | $55,804 +1.7% |
| 2009 | $3,994 +12% | $54,871 +5.5% |
| 2008 | $3,566 +5% | $52,020 +15.3% |
| 2007 | $3,394 | $45,118 +4.4% |
| 2005 | -- | $43,204 |
Find assessor info on the county website
BuyAbility℠ payment
Est. payment
$1,822/mo
Principal & interest
$1325
Property taxes
$497
Climate risks
Neighborhood: 61270
Nearby schools
GreatSchools rating
- 6/10Southside SchoolGrades: 3-5Distance: 0.8 mi
- 6/10Morrison Jr High SchoolGrades: 6-8Distance: 0.9 mi
- 4/10Morrison High SchoolGrades: 9-12Distance: 0.7 mi
Schools provided by the listing agent
- Elementary: Other/Outside Area
- Middle: Other/Outside Area
- High: Other/Outside Area
- District: Other/Outside Area
Source: NorthWest Illinois Alliance of REALTORS®. This data may not be complete. We recommend contacting the local school district to confirm school assignments for this home.
