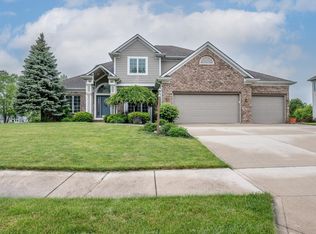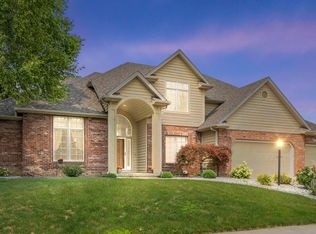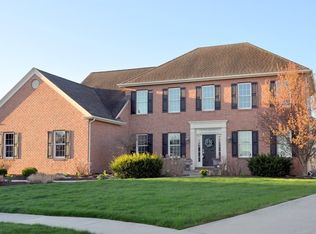Closed
$535,000
13830 Ruffner Rd, Fort Wayne, IN 46814
5beds
4,117sqft
Single Family Residence
Built in 2002
0.34 Acres Lot
$553,400 Zestimate®
$--/sqft
$3,435 Estimated rent
Home value
$553,400
$498,000 - $614,000
$3,435/mo
Zestimate® history
Loading...
Owner options
Explore your selling options
What's special
Welcome to this amazingl 5-bedroom, 4.5-bath home featuring a 16 ft ceiling entryway and a spacious living area with large windows providing abundant natural light. The main floor has an open-concept kitchen with high-end stainless steel appliances, granite countertops plus island, dining area, laundry room , half bath and an office. Upstairs are 4 bedrooms with a huge main en-suite featuring his and hers closets. Two of the bedrooms share a Jack and Jill bath, another full bath and bedroom are located on the lower level. The basement has a play area, a craft and storage room, full bath, and a good-sized bedroom. The garage has plenty of built-in storage for added convenience. Enjoy outdoor living with a large patio, a small deck off the main bedroom plus a big deck off the kitchen, overlooking a fenced backyard with mature, well-kept landscaping and pond views. Additional features include a gas line to the outdoor grill and fire pit, a surround sound system, and a sprinkler system. Association pool. Recent updates - new roof - July 2022, New water heater- 2024.
Zillow last checked: 8 hours ago
Listing updated: September 04, 2024 at 08:06am
Listed by:
Rumbi Chakabva Cell:260-450-5796,
Coldwell Banker Real Estate Group
Bought with:
Rumbi Chakabva, RB17002167
Coldwell Banker Real Estate Group
Source: IRMLS,MLS#: 202428417
Facts & features
Interior
Bedrooms & bathrooms
- Bedrooms: 5
- Bathrooms: 5
- Full bathrooms: 4
- 1/2 bathrooms: 1
Bedroom 1
- Level: Upper
Bedroom 2
- Level: Upper
Dining room
- Level: Main
- Area: 156
- Dimensions: 13 x 12
Family room
- Level: Main
- Area: 224
- Dimensions: 16 x 14
Kitchen
- Level: Main
- Area: 156
- Dimensions: 13 x 12
Living room
- Level: Main
- Area: 280
- Dimensions: 20 x 14
Heating
- Forced Air
Cooling
- Central Air
Appliances
- Included: Disposal, Dishwasher, Microwave, Refrigerator, Washer, Dryer-Electric, Gas Range, Water Softener Owned
Features
- Ceiling Fan(s), Stone Counters, Entrance Foyer
- Windows: Window Treatments
- Basement: Daylight,Full,Concrete
- Number of fireplaces: 1
- Fireplace features: Family Room
Interior area
- Total structure area: 4,483
- Total interior livable area: 4,117 sqft
- Finished area above ground: 3,054
- Finished area below ground: 1,063
Property
Parking
- Total spaces: 3
- Parking features: Attached
- Attached garage spaces: 3
Features
- Levels: Two
- Stories: 2
- Exterior features: Irrigation System, Play/Swing Set
- Pool features: Association
- Waterfront features: Pond
Lot
- Size: 0.34 Acres
- Dimensions: 110X135
- Features: Level
Details
- Parcel number: 021108351017.000038
Construction
Type & style
- Home type: SingleFamily
- Property subtype: Single Family Residence
Materials
- Brick, Vinyl Siding
Condition
- New construction: No
- Year built: 2002
Utilities & green energy
- Sewer: City
- Water: City
Community & neighborhood
Location
- Region: Fort Wayne
- Subdivision: Bridgewater
Other
Other facts
- Listing terms: Cash,Conventional,FHA,VA Loan
Price history
| Date | Event | Price |
|---|---|---|
| 9/4/2024 | Sold | $535,000-0.9% |
Source: | ||
| 8/12/2024 | Pending sale | $539,900$131/sqft |
Source: | ||
| 8/10/2024 | Price change | $539,900-1.8% |
Source: | ||
| 7/30/2024 | Listed for sale | $549,900+32.5% |
Source: | ||
| 3/24/2021 | Listing removed | -- |
Source: Owner Report a problem | ||
Public tax history
| Year | Property taxes | Tax assessment |
|---|---|---|
| 2024 | $3,830 +17.7% | $500,700 +2.3% |
| 2023 | $3,254 +5.2% | $489,300 +13.1% |
| 2022 | $3,094 +1.3% | $432,800 +8.8% |
Find assessor info on the county website
Neighborhood: 46814
Nearby schools
GreatSchools rating
- 6/10Covington Elementary SchoolGrades: K-5Distance: 0.4 mi
- 6/10Woodside Middle SchoolGrades: 6-8Distance: 0.5 mi
- 10/10Homestead Senior High SchoolGrades: 9-12Distance: 2.2 mi
Schools provided by the listing agent
- Elementary: Covington
- Middle: Woodside
- High: Homestead
- District: MSD of Southwest Allen Cnty
Source: IRMLS. This data may not be complete. We recommend contacting the local school district to confirm school assignments for this home.

Get pre-qualified for a loan
At Zillow Home Loans, we can pre-qualify you in as little as 5 minutes with no impact to your credit score.An equal housing lender. NMLS #10287.
Sell for more on Zillow
Get a free Zillow Showcase℠ listing and you could sell for .
$553,400
2% more+ $11,068
With Zillow Showcase(estimated)
$564,468

