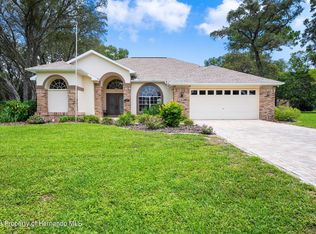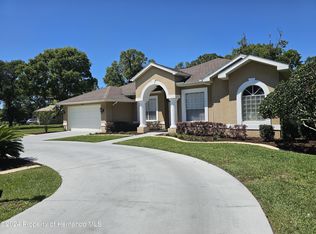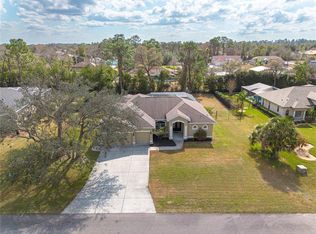Sold for $505,000
$505,000
13830 Rudi Loop, Spring Hill, FL 34609
4beds
2,729sqft
Single Family Residence
Built in 2005
0.5 Acres Lot
$515,400 Zestimate®
$185/sqft
$3,009 Estimated rent
Home value
$515,400
$490,000 - $541,000
$3,009/mo
Zestimate® history
Loading...
Owner options
Explore your selling options
What's special
ACTIVE - UNDER CONTRACT - ACCEPTING BACKUPS. Seller to contribute $10,000 towards buyers closing costs & pay for home warranty for buyer from America's Preferred Home Warranty! Brand NEW roof, JUST INSTALLED! Don't miss this immaculate piece of PARADISE! This gorgeous custom built, 4 bedroom, 3 bathroom, 3 car garage, POOL home WITH office, inside the desirable community of Plantation Estates is ready to be YOURS! Walking up you'll be greeted with magnificent curb appeal, freshly painted exterior & interior (2022) & oodles of charm! Through the oversized entryway, be welcomed inside to an open floor plan, high ceilings, luxury vinyl flooring, crown molding, tray ceilings & great natural light. Off the large entryway is an oversized formal dining area, with double tray ceilings & entry to a generously sized, updated kitchen with Corian countertops, updated cabinetry, stainless steel appliances, an island & an eat in nook. The second living area is perfect for entertaining, with crown molding, access to the kitchen & pool area. Be sure to check out the oversized pantry & extra storage, inside the laundry room. On the opposite side of the home, for ideal privacy, is the owners retreat, showcasing magnificent views of the pool, a private entry to pool area, walk-in closets, an attached en suite with updated double vanity, a soaking tub & oversized shower. Off the owners suite is a great office space, that could easily be transformed into a playroom, craft space or additional bedroom, if needed. This home has great PRIVACY, with a TRI SPLIT floor plan. The back bedroom has ample closet space, lots of natural light, planters shelves & a separate updated pool bath, great for visitors or to make into a family in-law suite. Both the 3rd & 4th bedrooms share an additional updated bathroom, have great closet space & light & feature a pocket door hallway, great for closing off that area of home, when entertaining. The 3 car garage is a great place to store your toys, have a workshop or create a gym, the possibilities are truly endless! Out back be impressed with a meticulously landscaped yard, sitting on a half-acre of land, fully fenced (2022)! The pool area has entry from owners suite, main living area & from the kitchen space, featuring an oversized screen area, with covered space, for relief from the Florida sun & enough open screen to put out lounge chairs & enjoy the Florida weather! (screens replaced in 2022) The backyard is a great place to watch wildlife, sit back & relax & enjoy all your home has to offer! This home features 2017 AC, an additional storage shed & BRAND NEW ROOF! This great community features NO CDD & VERY LOW HOA. This home will not last long, so call for your PRIVATE showing TODAY!
Zillow last checked: 8 hours ago
Listing updated: November 15, 2024 at 07:48pm
Listed by:
Justine Zodda, P.A. 352-428-3795,
Peoples Trust Realty Inc
Bought with:
NON MEMBER
NON MEMBER
Source: HCMLS,MLS#: 2233049
Facts & features
Interior
Bedrooms & bathrooms
- Bedrooms: 4
- Bathrooms: 3
- Full bathrooms: 3
Primary bedroom
- Level: Main
- Area: 460
- Dimensions: 20x23
Primary bedroom
- Level: Main
- Area: 460
- Dimensions: 20x23
Bedroom 2
- Level: Main
- Area: 154
- Dimensions: 11x14
Bedroom 2
- Level: Main
- Area: 154
- Dimensions: 11x14
Bedroom 3
- Level: Main
- Area: 132
- Dimensions: 11x12
Bedroom 3
- Level: Main
- Area: 132
- Dimensions: 11x12
Bedroom 4
- Level: Main
- Area: 168
- Dimensions: 12x14
Bedroom 4
- Level: Main
- Area: 168
- Dimensions: 12x14
Kitchen
- Level: Main
- Area: 234
- Dimensions: 13x18
Kitchen
- Level: Main
- Area: 234
- Dimensions: 13x18
Living room
- Level: Main
- Area: 320
- Dimensions: 16x20
Living room
- Level: Main
- Area: 320
- Dimensions: 16x20
Office
- Area: 99
- Dimensions: 9x11
Office
- Area: 99
- Dimensions: 9x11
Heating
- Central, Electric
Cooling
- Central Air, Electric
Appliances
- Included: Dishwasher, Electric Oven, Microwave, Refrigerator
Features
- Breakfast Bar, Built-in Features, Ceiling Fan(s), Double Vanity, Kitchen Island, Open Floorplan, Pantry, Primary Bathroom -Tub with Separate Shower, Master Downstairs, Vaulted Ceiling(s), Walk-In Closet(s), Split Plan
- Flooring: Carpet, Laminate, Wood
- Has fireplace: No
Interior area
- Total structure area: 2,729
- Total interior livable area: 2,729 sqft
Property
Parking
- Total spaces: 3
- Parking features: Attached, Garage Door Opener
- Attached garage spaces: 3
Features
- Levels: One
- Stories: 1
- Patio & porch: Patio
- Has private pool: Yes
- Pool features: In Ground, Screen Enclosure
- Fencing: Chain Link
Lot
- Size: 0.50 Acres
Details
- Additional structures: Shed(s)
- Parcel number: R16 223 18 3039 0000 0510
- Zoning: PDP
- Zoning description: Planned Development Project
Construction
Type & style
- Home type: SingleFamily
- Architectural style: Contemporary
- Property subtype: Single Family Residence
Materials
- Block, Concrete
- Roof: Shingle
Condition
- Fixer
- New construction: No
- Year built: 2005
Utilities & green energy
- Sewer: Private Sewer
- Water: Public, Well
- Utilities for property: Cable Available, Electricity Available
Community & neighborhood
Security
- Security features: Smoke Detector(s)
Location
- Region: Spring Hill
- Subdivision: Plantation Estates
HOA & financial
HOA
- Has HOA: Yes
- HOA fee: $295 annually
Other
Other facts
- Listing terms: Cash,Conventional,FHA,VA Loan
- Road surface type: Paved
Price history
| Date | Event | Price |
|---|---|---|
| 12/1/2023 | Sold | $505,000-1.9%$185/sqft |
Source: | ||
| 10/2/2023 | Pending sale | $515,000$189/sqft |
Source: | ||
| 9/29/2023 | Price change | $515,000-2.8%$189/sqft |
Source: | ||
| 9/19/2023 | Price change | $529,9000%$194/sqft |
Source: | ||
| 8/25/2023 | Price change | $530,000-0.9%$194/sqft |
Source: | ||
Public tax history
| Year | Property taxes | Tax assessment |
|---|---|---|
| 2024 | $6,409 +37.5% | $426,024 +39.2% |
| 2023 | $4,659 -25.3% | $306,150 -15.8% |
| 2022 | $6,233 +80.6% | $363,398 +66.7% |
Find assessor info on the county website
Neighborhood: Plantation Estates
Nearby schools
GreatSchools rating
- 4/10John D. Floyd Elementary SchoolGrades: PK-5Distance: 0.4 mi
- 5/10Powell Middle SchoolGrades: 6-8Distance: 1.2 mi
- 2/10Central High SchoolGrades: 9-12Distance: 5.7 mi
Schools provided by the listing agent
- Elementary: JD Floyd
- Middle: Powell
- High: Central
Source: HCMLS. This data may not be complete. We recommend contacting the local school district to confirm school assignments for this home.
Get a cash offer in 3 minutes
Find out how much your home could sell for in as little as 3 minutes with a no-obligation cash offer.
Estimated market value$515,400
Get a cash offer in 3 minutes
Find out how much your home could sell for in as little as 3 minutes with a no-obligation cash offer.
Estimated market value
$515,400


