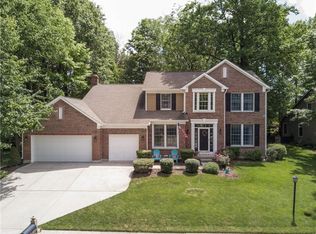Sold
$482,500
13830 Robinson Run, Fishers, IN 46038
4beds
3,348sqft
Residential, Single Family Residence
Built in 1993
0.29 Acres Lot
$481,800 Zestimate®
$144/sqft
$3,049 Estimated rent
Home value
$481,800
$453,000 - $511,000
$3,049/mo
Zestimate® history
Loading...
Owner options
Explore your selling options
What's special
Welcome to this charming home in Harrison Park just minutes from the heart of Fisher's Nickel Plate District & Trail. Cul-de-sac lot nestled in a park like setting with gorgeous pond views, this home has it all! 4 BR/3.5 baths with full finished basement and 3 car garage. Traditional floor plan with formal living and dining areas. 9' ceilings on main w/ kitchen, dining, breakfast nook and family room overlooking private backyard oasis and pond. Kitchen with stainless steel appliances, 42" cabinets and breakfast bay window transitions to family room with cozy fireplace perfect for wintery days. Primary suite also with stunning views, vaulted ceiling, walk in closet, updated bathroom w/ dual vanities, custom tile shower and free standing tub. Basement has wet bar, office/flex room and a full bathroom. Multi level deck overlooks mature trees, large backyard and pond. Perfect for entertaining and back yard BBQs. Hamilton Southeastern Schools.
Zillow last checked: 8 hours ago
Listing updated: March 12, 2025 at 03:07pm
Listing Provided by:
Jamie Ball 317-363-2646,
Highgarden Real Estate
Bought with:
T. Andrew Crouch
Greentree Real Estate Group
Source: MIBOR as distributed by MLS GRID,MLS#: 22016691
Facts & features
Interior
Bedrooms & bathrooms
- Bedrooms: 4
- Bathrooms: 4
- Full bathrooms: 3
- 1/2 bathrooms: 1
- Main level bathrooms: 1
Primary bedroom
- Features: Carpet
- Level: Upper
- Area: 288 Square Feet
- Dimensions: 18x16
Bedroom 2
- Features: Carpet
- Level: Upper
- Area: 130 Square Feet
- Dimensions: 13x10
Bedroom 3
- Features: Carpet
- Level: Upper
- Area: 154 Square Feet
- Dimensions: 14x11
Bedroom 4
- Features: Carpet
- Level: Upper
- Area: 168 Square Feet
- Dimensions: 14x12
Breakfast room
- Features: Vinyl Plank
- Level: Main
- Area: 99 Square Feet
- Dimensions: 11x9
Dining room
- Features: Carpet
- Level: Main
- Area: 143 Square Feet
- Dimensions: 13x11
Family room
- Features: Carpet
- Level: Main
- Area: 270 Square Feet
- Dimensions: 18x15
Kitchen
- Features: Vinyl Plank
- Level: Main
- Area: 110 Square Feet
- Dimensions: 11x10
Laundry
- Features: Vinyl
- Level: Upper
- Area: 42 Square Feet
- Dimensions: 7x6
Living room
- Features: Carpet
- Level: Main
- Area: 208 Square Feet
- Dimensions: 16x13
Office
- Features: Carpet
- Level: Basement
- Area: 154 Square Feet
- Dimensions: 14x11
Play room
- Features: Carpet
- Level: Basement
- Area: 552 Square Feet
- Dimensions: 24x23
Heating
- Electric, Forced Air
Cooling
- Has cooling: Yes
Appliances
- Included: Dishwasher, Disposal, MicroHood, Electric Oven, Refrigerator, Gas Water Heater
- Laundry: Upper Level
Features
- Attic Access, Vaulted Ceiling(s), Entrance Foyer, Ceiling Fan(s), High Speed Internet, Pantry, Smart Thermostat, Walk-In Closet(s)
- Windows: Wood Work Painted
- Basement: Finished,Full
- Attic: Access Only
- Number of fireplaces: 1
- Fireplace features: Family Room, Gas Starter
Interior area
- Total structure area: 3,348
- Total interior livable area: 3,348 sqft
- Finished area below ground: 1,020
Property
Parking
- Total spaces: 3
- Parking features: Attached
- Attached garage spaces: 3
- Details: Garage Parking Other(Finished Garage)
Features
- Levels: Two
- Stories: 2
- Patio & porch: Covered, Deck
- Exterior features: Gutter Guards, Fire Pit, Smart Lock(s), Sprinkler System
- Has view: Yes
- View description: Pond
- Water view: Pond
Lot
- Size: 0.29 Acres
- Features: Cul-De-Sac, Mature Trees
Details
- Parcel number: 291024402059000006
- Other equipment: Radon System
- Horse amenities: None
Construction
Type & style
- Home type: SingleFamily
- Architectural style: Traditional
- Property subtype: Residential, Single Family Residence
Materials
- Brick, Vinyl Siding
- Foundation: Concrete Perimeter
Condition
- New construction: No
- Year built: 1993
Utilities & green energy
- Electric: 200+ Amp Service
- Water: Municipal/City
Community & neighborhood
Location
- Region: Fishers
- Subdivision: Harrison Park
HOA & financial
HOA
- Has HOA: Yes
- HOA fee: $190 annually
- Services included: Maintenance, ParkPlayground, Snow Removal
Price history
| Date | Event | Price |
|---|---|---|
| 3/7/2025 | Sold | $482,500-3.3%$144/sqft |
Source: | ||
| 2/12/2025 | Pending sale | $499,000$149/sqft |
Source: | ||
| 1/10/2025 | Listed for sale | $499,000+60.5%$149/sqft |
Source: | ||
| 7/23/2018 | Sold | $311,000+0.4%$93/sqft |
Source: | ||
| 7/2/2018 | Pending sale | $309,900$93/sqft |
Source: Keller Williams Indianapolis Metro North #21577068 Report a problem | ||
Public tax history
| Year | Property taxes | Tax assessment |
|---|---|---|
| 2024 | $4,686 +7.8% | $394,600 -2.8% |
| 2023 | $4,345 +18.9% | $406,100 +11.3% |
| 2022 | $3,653 +4.7% | $364,800 +19.5% |
Find assessor info on the county website
Neighborhood: 46038
Nearby schools
GreatSchools rating
- 7/10Harrison Parkway Elementary SchoolGrades: PK-4Distance: 0.8 mi
- 7/10Riverside Jr HighGrades: 7-8Distance: 3.6 mi
- 10/10Fishers High SchoolGrades: 9-12Distance: 2.9 mi
Get a cash offer in 3 minutes
Find out how much your home could sell for in as little as 3 minutes with a no-obligation cash offer.
Estimated market value$481,800
Get a cash offer in 3 minutes
Find out how much your home could sell for in as little as 3 minutes with a no-obligation cash offer.
Estimated market value
$481,800
