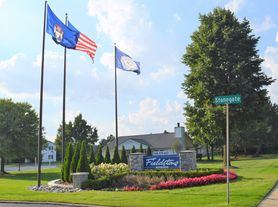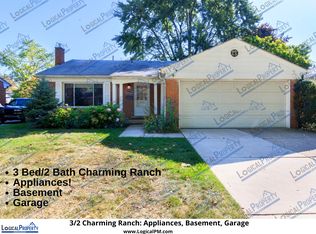Welcome to your next home a meticulously maintained quad-level gem perfectly situated in one of Sterling Heights' most desirable neighborhoods! From the moment you step inside, you'll love the spacious and airy feel created by the wide-open layout ideal for both everyday living and entertaining. This home features 3 generously sized bedrooms upstairs, including a shared full bath that connects directly to the primary suite for added convenience. On the lower level, enjoy a large, inviting family room perfect for movie nights, game days, a kids' play area, or even a second living space. You'll also find a versatile bonus room that can serve as a 4th bedroom, home office, guest room, or flex space, along with another full bathroom for added convenience. The basement provides ample storage and room for a workout area, workshop, or future expansion. Step outside to a fully fenced backyard, great for pets, kids, or private outdoor relaxation. With room to grow and space for everyone, this home offers comfort, flexibility, and location all in one! Don't miss your chance to make it yours. Schedule your showing today before it's gone!
NO SMOKING ALLOWED INSIDE PROPERTY - TENANT RESPONSIBLE FOR ALL GRASS AND SNOW MAINTENANCE, ANY REPAIRS UP TO $125.00 IS TENANTS RESPONSIBILITY ~1.5X RENT AS DEPOSIT~NO EVICTION~NO CRIMINAL HISTORY~NO DOGS ALLOWED
House for rent
Accepts Zillow applications
$2,450/mo
13830 Bathgate Dr, Sterling Heights, MI 48312
4beds
2,039sqft
Price may not include required fees and charges.
Single family residence
Available now
Cats OK
Central air
In unit laundry
Attached garage parking
-- Heating
What's special
- 8 days |
- -- |
- -- |
Travel times
Facts & features
Interior
Bedrooms & bathrooms
- Bedrooms: 4
- Bathrooms: 2
- Full bathrooms: 2
Cooling
- Central Air
Appliances
- Included: Dishwasher, Dryer, Washer
- Laundry: In Unit
Interior area
- Total interior livable area: 2,039 sqft
Property
Parking
- Parking features: Attached
- Has attached garage: Yes
- Details: Contact manager
Details
- Parcel number: 101025356003
Construction
Type & style
- Home type: SingleFamily
- Property subtype: Single Family Residence
Community & HOA
Location
- Region: Sterling Heights
Financial & listing details
- Lease term: 1 Year
Price history
| Date | Event | Price |
|---|---|---|
| 11/7/2025 | Listing removed | $334,500$164/sqft |
Source: | ||
| 11/5/2025 | Price change | $334,500-0.1%$164/sqft |
Source: | ||
| 11/1/2025 | Listed for rent | $2,450+4.3%$1/sqft |
Source: Zillow Rentals | ||
| 10/21/2025 | Price change | $334,900-1.2%$164/sqft |
Source: | ||
| 10/7/2025 | Listed for sale | $339,000-0.3%$166/sqft |
Source: | ||

