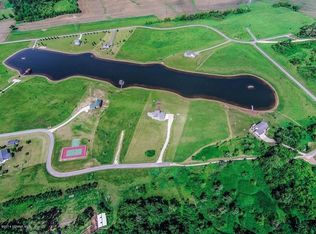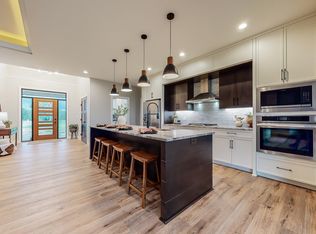This is a 1440 square foot, vacant land. This home is located at 1383 Trophy Lake Rd SW, Pine Island, MN 55963.
This property is off market, which means it's not currently listed for sale or rent on Zillow. This may be different from what's available on other websites or public sources.

