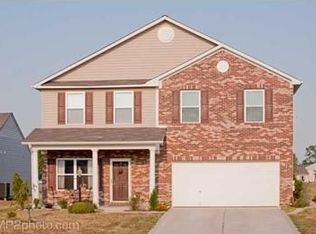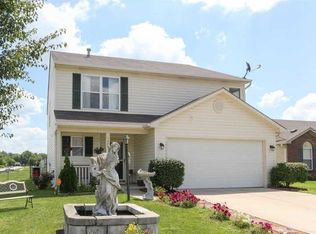Sold
$225,000
1383 Round Lake Rd, Greenwood, IN 46143
3beds
1,207sqft
Residential, Single Family Residence
Built in 2002
6,098.4 Square Feet Lot
$241,000 Zestimate®
$186/sqft
$1,715 Estimated rent
Home value
$241,000
$229,000 - $253,000
$1,715/mo
Zestimate® history
Loading...
Owner options
Explore your selling options
What's special
Don't miss this cozy ranch with expansive pond views plus no neighbors directly behind you. This small lot lives large due to the location and is already fenced for your convenience. Sip your morning coffee out on the 16x14 wood deck and watch the sun rise over the pond and common area. Sun in the morning means shade in the afternoon for your evenings spent grilling and chilling. You will love this split-bedroom floor plan and cathedral ceilings in the living room. The kitchen and laundry room are conveniently located with direct entry from the garage. There are three bedrooms and two full bathrooms in this charmer. New water heater '23, new HVAC '21. Clark-Pleasant schools and close to everything you could need along US 31. A must see!
Zillow last checked: 8 hours ago
Listing updated: June 30, 2023 at 02:42pm
Listing Provided by:
Scott Wolfe 317-340-8128,
Knight Realty Group
Bought with:
Gina Sapnar
Mainstay Brokerage LLC
Source: MIBOR as distributed by MLS GRID,MLS#: 21926485
Facts & features
Interior
Bedrooms & bathrooms
- Bedrooms: 3
- Bathrooms: 2
- Full bathrooms: 2
- Main level bathrooms: 2
- Main level bedrooms: 3
Primary bedroom
- Level: Main
- Area: 187 Square Feet
- Dimensions: 17x11
Bedroom 2
- Level: Main
- Area: 110 Square Feet
- Dimensions: 11x10
Bedroom 3
- Level: Main
- Area: 110 Square Feet
- Dimensions: 11x10
Kitchen
- Features: Vinyl
- Level: Main
- Area: 168 Square Feet
- Dimensions: 14x12
Living room
- Level: Main
- Area: 272 Square Feet
- Dimensions: 17x16
Heating
- Electric, Heat Pump
Cooling
- Heat Pump
Appliances
- Included: Dishwasher, Electric Water Heater, Disposal, MicroHood, Electric Oven, Refrigerator, Water Softener Owned
- Laundry: Main Level
Features
- Attic Access, Cathedral Ceiling(s), Entrance Foyer, Eat-in Kitchen
- Windows: Windows Vinyl
- Has basement: No
- Attic: Access Only
Interior area
- Total structure area: 1,207
- Total interior livable area: 1,207 sqft
- Finished area below ground: 0
Property
Parking
- Total spaces: 2
- Parking features: Attached
- Attached garage spaces: 2
- Details: Garage Parking Other(Finished Garage, Garage Door Opener)
Features
- Levels: One
- Stories: 1
- Patio & porch: Covered, Deck
- Fencing: Chain Link,Fence Full Rear,Gate
- Has view: Yes
- View description: Neighborhood, Pond, Water
- Has water view: Yes
- Water view: Pond,Water
- Waterfront features: Pond, Waterfront
Lot
- Size: 6,098 sqft
- Features: Curbs, Fence Full Rear, Sidewalks
Details
- Parcel number: 410504042094000025
- Special conditions: None
Construction
Type & style
- Home type: SingleFamily
- Architectural style: Ranch
- Property subtype: Residential, Single Family Residence
Materials
- Vinyl With Brick
- Foundation: Slab
Condition
- New construction: No
- Year built: 2002
Utilities & green energy
- Electric: 200+ Amp Service
- Water: Municipal/City
- Utilities for property: Electricity Connected, Sewer Connected, Water Connected
Community & neighborhood
Community
- Community features: Curbs, Playground, Sidewalks, Suburban
Location
- Region: Greenwood
- Subdivision: Subdivision Not Available See Legal
HOA & financial
HOA
- Has HOA: Yes
- HOA fee: $200 annually
- Amenities included: Management, Playground
- Services included: Association Home Owners, Entrance Common, Insurance, Maintenance, Management
- Association phone: 765-742-6390
Price history
| Date | Event | Price |
|---|---|---|
| 10/24/2023 | Listing removed | -- |
Source: Zillow Rentals Report a problem | ||
| 9/13/2023 | Price change | $1,539-1.3%$1/sqft |
Source: Zillow Rentals Report a problem | ||
| 9/6/2023 | Price change | $1,559-1.3%$1/sqft |
Source: Zillow Rentals Report a problem | ||
| 8/29/2023 | Price change | $1,579-1.3%$1/sqft |
Source: Zillow Rentals Report a problem | ||
| 8/26/2023 | Price change | $1,599-1.2%$1/sqft |
Source: Zillow Rentals Report a problem | ||
Public tax history
| Year | Property taxes | Tax assessment |
|---|---|---|
| 2024 | $1,993 +10.2% | $202,900 +5.7% |
| 2023 | $1,808 +22.4% | $191,900 +10% |
| 2022 | $1,477 +11% | $174,500 +22.5% |
Find assessor info on the county website
Neighborhood: 46143
Nearby schools
GreatSchools rating
- 6/10Grassy Creek Elementary SchoolGrades: PK-5Distance: 1.1 mi
- 7/10Clark Pleasant Middle SchoolGrades: 6-8Distance: 1.4 mi
- 5/10Whiteland Community High SchoolGrades: 9-12Distance: 3.4 mi
Schools provided by the listing agent
- Middle: Clark Pleasant Middle School
- High: Whiteland Community High School
Source: MIBOR as distributed by MLS GRID. This data may not be complete. We recommend contacting the local school district to confirm school assignments for this home.
Get a cash offer in 3 minutes
Find out how much your home could sell for in as little as 3 minutes with a no-obligation cash offer.
Estimated market value
$241,000

