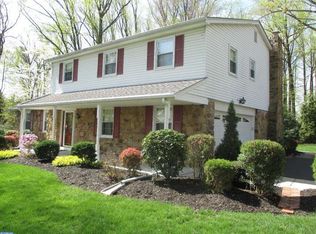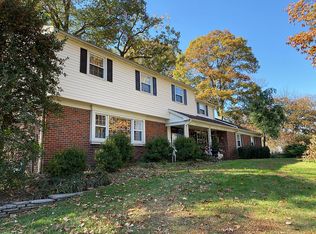Don't miss this four bedroom, 2.5 bath split-level Gigliotti home located on a meticulously and lovingly kept yard on a quiet tree-lined street. This 2,753 sq.ft. house features a new roof, new windows, new HVAC, newer siding, brand new carpet throughout, freshly painted, wood burner fireplace and a finished basement that's been updated with a bar. As you enter the home on the main level and turn to your left you'll find the formal living room with lovely views of the front and side yards. Heading back you'll enter into the open dining room and kitchen area, the perfect space for gatherings and get-togethers, with plenty of natural light, a skylight, more lovely views of the backyard, recessed lighting, stainless steel appliances, granite countertops and plenty of cabinet space. Off the kitchen and down a few steps you'll find the spacious and carpeted family room boasting an impressive brick fireplace and access to your back patio and yard. Heading to the upper level are three generously sized bedrooms all carpeted and with ample closet space, a shared full bathroom and the master suite with ensuite full bathroom. Down on the lower level, you'll find a completely renovated basement with a brand new bar, making it the perfect for entertaining friends! A large laundry room and convenient powder room complete this level. Located in close proximity to local parks, dog parks, great restaurants, shopping, Willow Grove Mall and only 20 minutes from Center City and located in award winning Lower Moreland School District. Don't wait and make your appointment today!
This property is off market, which means it's not currently listed for sale or rent on Zillow. This may be different from what's available on other websites or public sources.


