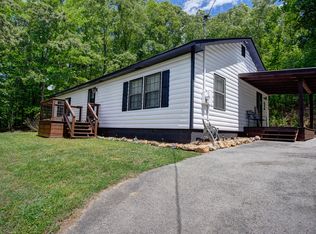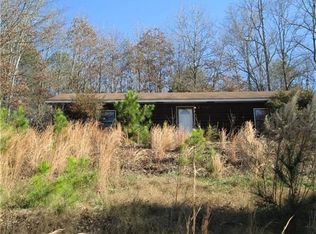This 1864 square foot single family home has 4 bedrooms and 2.0 bathrooms. This home is located at 1383 Hill City Rd NW, Resaca, GA 30735.
Auction

Est. $302,100
1383 Hill City Rd NW, Resaca, GA 30735
4beds
2baths
1,864sqft
Single Family Residence
Built in 2010
0.75 Acres Lot
$302,100 Zestimate®
$--/sqft
$-- HOA
Overview
- 100 days |
- 196 |
- 6 |
Zillow last checked: 20 hours ago
Listed by:
Customer Service,
ServiceLink Auction
Source: ServiceLink Auction
Facts & features
Interior
Bedrooms & bathrooms
- Bedrooms: 4
- Bathrooms: 2
Interior area
- Total structure area: 1,864
- Total interior livable area: 1,864 sqft
Property
Lot
- Size: 0.75 Acres
Details
- Parcel number: 018018
- Special conditions: Auction
Construction
Type & style
- Home type: SingleFamily
- Property subtype: Single Family Residence
Condition
- Year built: 2010
Community & HOA
Location
- Region: Resaca
Financial & listing details
- Tax assessed value: $265,600
- Annual tax amount: $2,590
- Date on market: 11/12/2025
- Lease term: Contact For Details
This listing is brought to you by ServiceLink Auction
View Auction DetailsEstimated market value
$302,100
$287,000 - $317,000
$1,936/mo
Public tax history
Public tax history
| Year | Property taxes | Tax assessment |
|---|---|---|
| 2024 | $2,590 +26.6% | $106,240 +31.9% |
| 2023 | $2,046 +0.9% | $80,520 +7.3% |
| 2022 | $2,027 +19.5% | $75,040 +23.9% |
| 2021 | $1,697 -1% | $60,560 -1.5% |
| 2020 | $1,713 | $61,480 |
| 2019 | $1,713 +6.6% | $61,480 +9.3% |
| 2018 | $1,607 +2.9% | $56,240 +6% |
| 2017 | $1,562 +3.3% | $53,040 |
| 2016 | $1,513 -0.2% | $53,040 +2% |
| 2015 | $1,516 +1.1% | $52,000 +7.1% |
| 2014 | $1,499 | $48,575 |
| 2013 | -- | -- |
| 2012 | -- | -- |
| 2011 | -- | -- |
| 2010 | -- | -- |
| 2009 | -- | $9,325 -21.8% |
| 2008 | -- | $11,924 -31.3% |
| 2007 | -- | $17,348 +13% |
| 2006 | -- | $15,353 +1% |
| 2005 | -- | $15,208 +0.2% |
| 2004 | -- | $15,178 -26.8% |
| 2003 | -- | $20,724 +8% |
| 2002 | -- | $19,184 +7.4% |
| 2001 | -- | $17,869 +13.4% |
| 2000 | -- | $15,760 |
Find assessor info on the county website
Climate risks
Neighborhood: 30735
Nearby schools
GreatSchools rating
- 6/10Tolbert Elementary SchoolGrades: PK-5Distance: 2.7 mi
- 5/10Ashworth Middle SchoolGrades: 6-8Distance: 7.3 mi
- 5/10Gordon Central High SchoolGrades: 9-12Distance: 7.4 mi

