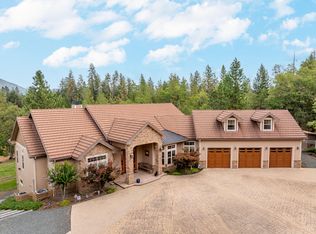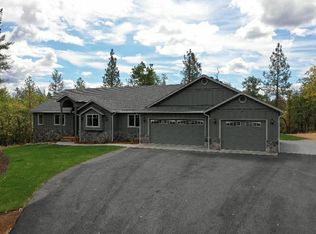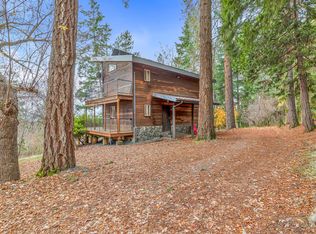Last new home is complete on Falcon Crest! This private neighborhood is it's own street and this is the last home to be built in here from Kilborn Construction. Quality throughout with Vaulted open floor plan, granite countertops and window sills, great wooden cabinetry, hardwood laminate floors, tile, carpet with wooden ceiling in living room. Walk in pantry, large walk in closets to include more than one in some rooms and great curves and amenities. Quality and elegance throughout with gas fireplace, covered back patio, walkout from Master and room to build a shop or RV parking. Great laundry room with half bath and over sized garage is the perfect setup. View this new home today before I'm gone. All info and deemed accurate but not guaranteed and subject to change at any time.
This property is off market, which means it's not currently listed for sale or rent on Zillow. This may be different from what's available on other websites or public sources.




