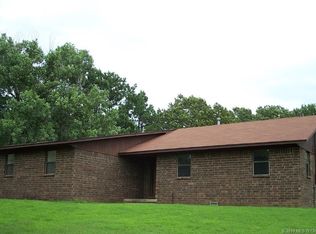Sold for $355,000 on 07/01/25
$355,000
1383 E Old Keystone Rd, Cleveland, OK 74020
3beds
1,008sqft
Single Family Residence
Built in 1988
8.65 Acres Lot
$357,000 Zestimate®
$352/sqft
$1,174 Estimated rent
Home value
$357,000
Estimated sales range
Not available
$1,174/mo
Zestimate® history
Loading...
Owner options
Explore your selling options
What's special
FANTASTIC BUY!!! Don’t miss out on this incredible property features two homes and 8.65 acres of scenic land backing up to Corp of Engineers land at Keystone Lake—perfect for hunters, nature lovers and those seeking seclusion while still being just minutes from Downtown Tulsa! The main house boasts 3 bedrooms, 2 baths, and a 1-car detached garage with a covered walkway. New exterior siding and freshly painted exterior in 2024. A newer roof gives this home a refreshed look. Enjoy cozy nights by the fireplace and relax on the spacious back porch, ideal for outdoor living and entertaining. Additionally, the property includes a newly built 1 bed 1 bath , approximately 640 sq ft cabin with a huge screened-in back porch. The cabin features a charming pine wood interior, offering potential for use as a mother-in-law suite or rental property. The land itself is truly a paradise, featuring two fenced areas: one ½-acre fenced area with a small barn and a larger 3-acre area currently used for goats. With 3 creeks running through the property and a striking rock cliff along one of them, this peaceful retreat provides 100% privacy, completely secluded from public view.A rare find, all just a 15-minute drive to downtown Tulsa—this property offers both tranquility and convenience. Don’t miss out on this one-of-a-kind opportunity!
Zillow last checked: 8 hours ago
Listing updated: July 01, 2025 at 05:07pm
Listed by:
Britney Smith 918-402-5164,
Platinum Realty, LLC.
Bought with:
Keri Moore, 205251
HST & CO
Source: MLS Technology, Inc.,MLS#: 2506680 Originating MLS: MLS Technology
Originating MLS: MLS Technology
Facts & features
Interior
Bedrooms & bathrooms
- Bedrooms: 3
- Bathrooms: 2
- Full bathrooms: 2
Primary bedroom
- Description: Master Bedroom,Private Bath
- Level: First
Bedroom
- Description: Bedroom,
- Level: First
Bedroom
- Description: Bedroom,
- Level: First
Primary bathroom
- Description: Master Bath,Bathtub,Full Bath
- Level: First
Bathroom
- Description: Hall Bath,Full Bath,Shower Only
- Level: First
Dining room
- Description: Dining Room,Combo w/ Living
- Level: First
Kitchen
- Description: Kitchen,Eat-In,Pantry
- Level: First
Living room
- Description: Living Room,Fireplace
- Level: First
Utility room
- Description: Utility Room,Inside,Separate
- Level: First
Heating
- Central, Gas
Cooling
- Central Air
Appliances
- Included: Dishwasher, Electric Water Heater, Microwave, Oven, Range, Plumbed For Ice Maker
- Laundry: Washer Hookup, Electric Dryer Hookup, Gas Dryer Hookup
Features
- Granite Counters, High Speed Internet, Cable TV, Wired for Data, Ceiling Fan(s), Gas Range Connection, Gas Oven Connection, Programmable Thermostat
- Flooring: Tile
- Windows: Vinyl
- Basement: None
- Number of fireplaces: 1
- Fireplace features: Wood Burning, Outside
Interior area
- Total structure area: 1,008
- Total interior livable area: 1,008 sqft
Property
Parking
- Total spaces: 1
- Parking features: Detached, Garage
- Garage spaces: 1
Features
- Levels: One
- Stories: 1
- Patio & porch: Covered, Deck, Patio, Porch
- Exterior features: Dog Run, Fire Pit, Other, Arbor
- Pool features: None
- Fencing: Barbed Wire,Cross Fenced,Partial
- Has view: Yes
- View description: Mountain(s)
Lot
- Size: 8.65 Acres
- Features: Mature Trees, Rolling Slope, Stream/Creek, Spring, Wooded
Details
- Additional structures: Barn(s)
- Parcel number: 00002420N09E100400
- Horses can be raised: Yes
- Horse amenities: Horses Allowed
Construction
Type & style
- Home type: SingleFamily
- Architectural style: Ranch
- Property subtype: Single Family Residence
Materials
- Wood Siding, Wood Frame
- Foundation: Slab
- Roof: Asphalt,Fiberglass
Condition
- Year built: 1988
Utilities & green energy
- Sewer: Septic Tank
- Water: Public
- Utilities for property: Cable Available, Electricity Available, Natural Gas Available, Water Available
Community & neighborhood
Security
- Security features: No Safety Shelter, Smoke Detector(s)
Location
- Region: Cleveland
- Subdivision: Pawnee Co Unplatted
Other
Other facts
- Listing terms: Conventional,FHA,VA Loan
Price history
| Date | Event | Price |
|---|---|---|
| 7/1/2025 | Sold | $355,000+4.4%$352/sqft |
Source: | ||
| 6/2/2025 | Pending sale | $340,000$337/sqft |
Source: | ||
| 5/25/2025 | Price change | $340,000-5.6%$337/sqft |
Source: | ||
| 5/16/2025 | Price change | $360,000-5.3%$357/sqft |
Source: | ||
| 5/12/2025 | Price change | $379,990-2.6%$377/sqft |
Source: | ||
Public tax history
| Year | Property taxes | Tax assessment |
|---|---|---|
| 2024 | $1,840 -24.2% | $20,814 -20.4% |
| 2023 | $2,426 +295.4% | $26,160 +297.3% |
| 2022 | $614 -0.7% | $6,585 |
Find assessor info on the county website
Neighborhood: 74020
Nearby schools
GreatSchools rating
- 7/10Cleveland Primary Elementary SchoolGrades: PK-2Distance: 13 mi
- 6/10Cleveland Middle SchoolGrades: 6-8Distance: 13.1 mi
- 4/10Cleveland High SchoolGrades: 9-12Distance: 13 mi
Schools provided by the listing agent
- Elementary: Cleveland
- Middle: Cleveland
- High: Cleveland
- District: Cleveland - Sch Dist (72)
Source: MLS Technology, Inc.. This data may not be complete. We recommend contacting the local school district to confirm school assignments for this home.

Get pre-qualified for a loan
At Zillow Home Loans, we can pre-qualify you in as little as 5 minutes with no impact to your credit score.An equal housing lender. NMLS #10287.
