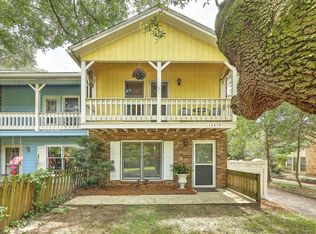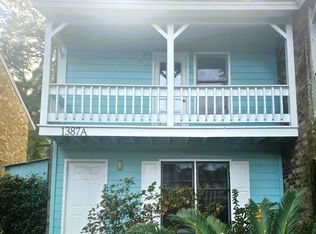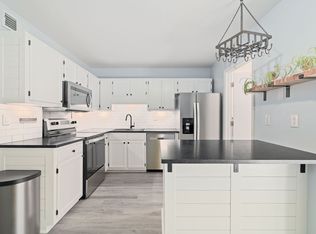Closed
$317,500
1383 Camp Rd APT C, Charleston, SC 29412
2beds
1,296sqft
Townhouse
Built in 1986
2,178 Square Feet Lot
$324,300 Zestimate®
$245/sqft
$2,255 Estimated rent
Home value
$324,300
$308,000 - $341,000
$2,255/mo
Zestimate® history
Loading...
Owner options
Explore your selling options
What's special
Exceptional opportunity to own a 2 bed, 1.5 bath townhome in the heart of James Island with NO HOA. Ideally located off of Camp Road, just 10 minutes from both Folly Beach and downtown Charleston, and within walking distance to restaurants and shops like Paisanos Pizza Grill, The Smoky Yolk, Harvest Market, Local Love and Hair du Jour. This well-maintained home features a spacious eat-in kitchen, wood-burning fireplace, private sunroom, a flexible under-stair space and smooth ceilings (popcorn removed 2022). The large primary bedroom offers a vaulted ceiling, a walk-in closet, and access to a screened-in balcony--perfect for relaxing with your cocktail of choice. Recent updates include a 2022 architectural roof, Washer and Dryer (2 years old), Water Heater 2023, Refrigerator, disposal andDishwasher approx. 2023. Private off-street parking for two vehicles in the rear and a fenced back patio complete the package. With its unbeatable location, comfort, and value under $350K, this James Island gem won't last long! X Flood Zone, should not require flood insurance, verify with lender.
Zillow last checked: 8 hours ago
Listing updated: August 13, 2025 at 04:22am
Listed by:
Carolina One Real Estate 843-779-8660
Bought with:
Matt O'Neill Real Estate
Source: CTMLS,MLS#: 25016602
Facts & features
Interior
Bedrooms & bathrooms
- Bedrooms: 2
- Bathrooms: 2
- Full bathrooms: 1
- 1/2 bathrooms: 1
Heating
- Central, Electric
Cooling
- Central Air
Appliances
- Laundry: Electric Dryer Hookup, Washer Hookup, Laundry Room
Features
- Ceiling - Cathedral/Vaulted, Ceiling - Smooth, Ceiling Fan(s), Eat-in Kitchen, Pantry
- Flooring: Carpet, Laminate, Luxury Vinyl, Vinyl
- Doors: Some Storm Door(s)
- Windows: Storm Window(s)
- Number of fireplaces: 1
- Fireplace features: Living Room, One, Wood Burning
Interior area
- Total structure area: 1,296
- Total interior livable area: 1,296 sqft
Property
Parking
- Parking features: Off Street
Features
- Levels: Two
- Stories: 2
- Entry location: Ground Level
- Patio & porch: Patio, Front Porch
- Exterior features: Balcony, Rain Gutters
- Fencing: Partial,Vinyl
Lot
- Size: 2,178 sqft
- Features: High
Details
- Parcel number: 4251000269
Construction
Type & style
- Home type: Townhouse
- Property subtype: Townhouse
- Attached to another structure: Yes
Materials
- Brick Veneer, Vinyl Siding, Wood Siding
- Foundation: Slab
- Roof: Architectural
Condition
- New construction: No
- Year built: 1986
Utilities & green energy
- Sewer: Public Sewer
- Water: Public
- Utilities for property: Charleston Water Service, Dominion Energy
Community & neighborhood
Community
- Community features: Trash
Location
- Region: Charleston
- Subdivision: Lynwood Villas
Other
Other facts
- Listing terms: Cash,Conventional,FHA,VA Loan
Price history
| Date | Event | Price |
|---|---|---|
| 8/12/2025 | Sold | $317,500-5.2%$245/sqft |
Source: | ||
| 6/14/2025 | Listed for sale | $335,000+26.4%$258/sqft |
Source: | ||
| 9/14/2022 | Sold | $265,000-3.6%$204/sqft |
Source: | ||
| 8/13/2022 | Contingent | $274,900$212/sqft |
Source: | ||
| 8/9/2022 | Listed for sale | $274,900+266.5%$212/sqft |
Source: | ||
Public tax history
| Year | Property taxes | Tax assessment |
|---|---|---|
| 2024 | $4,659 +3.5% | $15,900 |
| 2023 | $4,502 +683.3% | $15,900 +291.6% |
| 2022 | $575 -4.1% | $4,060 |
Find assessor info on the county website
Neighborhood: Lynwood
Nearby schools
GreatSchools rating
- 8/10James Island Elementary SchoolGrades: PK-5Distance: 1.8 mi
- 8/10Camp Road MiddleGrades: 6-8Distance: 1 mi
- 9/10James Island Charter High SchoolGrades: 9-12Distance: 1.3 mi
Schools provided by the listing agent
- Elementary: James Island
- Middle: Camp Road
- High: James Island Charter
Source: CTMLS. This data may not be complete. We recommend contacting the local school district to confirm school assignments for this home.
Get a cash offer in 3 minutes
Find out how much your home could sell for in as little as 3 minutes with a no-obligation cash offer.
Estimated market value
$324,300


