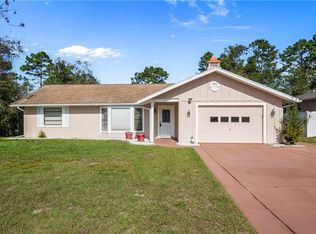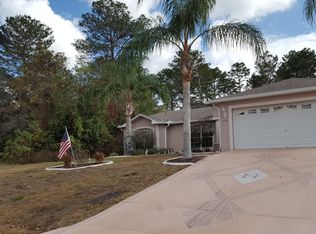BRAND NEW CONSTRUCTION without the wait! This Roy Yeager built home offers 1368 of open living sqft, 3 beds, 2 baths and 2 car garage. The split-plan, offers an inside laundry room, double pane windows, with waterproof vinyl flooring throughout the home & 5 1/4" baseboard. STUNNING is the only words to describe the kitchen w/ the granite counters, soft-close, 42" wood cabinets, tiled back splash, stainless steel appliances, large pantry and center island. Guest bathroom features granite counters and tiled shower. Master suite features beautiful walk-in shower, dual sinks, granite counters, and double walk-in closets. Exterior features include paver driveway and walkway, rear porch, and a large wooden deck that will be built on the back, accessed from the interior slider of the dining nook. WORRY FREE -- here's your chance to make this house a home!
This property is off market, which means it's not currently listed for sale or rent on Zillow. This may be different from what's available on other websites or public sources.

