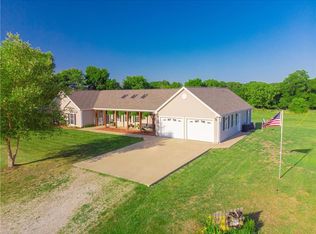Sold
Price Unknown
1383 7001st Rd, Butler, MO 64730
4beds
2,957sqft
Single Family Residence
Built in 1999
20 Acres Lot
$566,700 Zestimate®
$--/sqft
$2,693 Estimated rent
Home value
$566,700
$533,000 - $612,000
$2,693/mo
Zestimate® history
Loading...
Owner options
Explore your selling options
What's special
Located under an hour from the KC metro in rural Bates County, west of Butler, is this beautiful home in a private country setting. The 1,300-foot driveway leads down the front field, across a concrete creek crossing through the wooded draw, and up the back field where you’ll arrive at the charming home overlooking the grounds and pond. The roughly 3,000 SF ranch house has a sprawling floor plan, with four bedrooms and two and a half baths. With high ceilings and great lighting, a spacious eat-in kitchen, formal dining room, and large living room provide plenty of space for entertaining. The many updates include new carpet and paint, remodeled bathrooms, upgraded lights and devices, newer siding and gutters, landscape upgrades, high-speed internet, and the home is virtually move-in ready. A large laundry and mud room is a convenient flex space for chores and various storage. The attached two-car garage has heavy-duty OSB walls and ceiling. Foundations and brackets have been installed for the construction of a new deck out back. A nice 8’x15’ storage shed is perfect for lawn and garden tools and equipment. The home is located in the Butler School District.
In a primarily agricultural neighborhood, the 20 acres of land is fenced on three sides. Much of the ground is open, and hay is currently harvested from the fields annually. A wooded draw with a wet-weather creek runs through the middle of the property, and provides privacy from the road. The pond not only provides gorgeous scenery, but is stocked for fishing. Other wildlife, such as deer, are present and observed on the property often.
Zillow last checked: 8 hours ago
Listing updated: August 14, 2023 at 12:58pm
Listing Provided by:
Ben Ewbank 816-820-2345,
Midwest Land Group
Bought with:
Caitlyn Lacy, 1910917
Keller Williams Southland
Source: Heartland MLS as distributed by MLS GRID,MLS#: 2434122
Facts & features
Interior
Bedrooms & bathrooms
- Bedrooms: 4
- Bathrooms: 3
- Full bathrooms: 2
- 1/2 bathrooms: 1
Primary bedroom
- Features: All Carpet
- Level: Main
Bedroom 2
- Features: All Carpet
- Level: Main
Bedroom 3
- Features: All Carpet
- Level: Main
Bedroom 4
- Features: All Carpet
- Level: Main
Office
- Level: Main
Heating
- Electric
Cooling
- Electric
Appliances
- Included: Dishwasher, Refrigerator, Built-In Electric Oven, Stainless Steel Appliance(s)
- Laundry: Laundry Room, Main Level
Features
- Flooring: Carpet, Tile, Wood
- Basement: Slab
- Has fireplace: No
Interior area
- Total structure area: 2,957
- Total interior livable area: 2,957 sqft
- Finished area above ground: 2,957
- Finished area below ground: 0
Property
Parking
- Total spaces: 2
- Parking features: Attached, Garage Faces Front
- Attached garage spaces: 2
Features
- Fencing: Other
Lot
- Size: 20 Acres
- Features: Acreage
Details
- Additional structures: Shed(s)
- Parcel number: 1408.028000000005.020
Construction
Type & style
- Home type: SingleFamily
- Property subtype: Single Family Residence
Materials
- Frame
- Roof: Composition
Condition
- Year built: 1999
Utilities & green energy
- Sewer: Septic Tank
- Water: PWS Dist
Community & neighborhood
Location
- Region: Butler
- Subdivision: None
HOA & financial
HOA
- Has HOA: No
Other
Other facts
- Listing terms: Cash,Conventional,FHA,VA Loan
- Ownership: Private
- Road surface type: Gravel
Price history
| Date | Event | Price |
|---|---|---|
| 8/14/2023 | Sold | -- |
Source: | ||
| 5/21/2023 | Pending sale | $475,000$161/sqft |
Source: | ||
| 5/12/2023 | Listed for sale | $475,000$161/sqft |
Source: | ||
Public tax history
Tax history is unavailable.
Neighborhood: 64730
Nearby schools
GreatSchools rating
- 4/10Butler Elementary SchoolGrades: K-5Distance: 7.4 mi
- 4/10Butler High SchoolGrades: 6-12Distance: 7.6 mi
Schools provided by the listing agent
- High: Butler
Source: Heartland MLS as distributed by MLS GRID. This data may not be complete. We recommend contacting the local school district to confirm school assignments for this home.
Get a cash offer in 3 minutes
Find out how much your home could sell for in as little as 3 minutes with a no-obligation cash offer.
Estimated market value$566,700
Get a cash offer in 3 minutes
Find out how much your home could sell for in as little as 3 minutes with a no-obligation cash offer.
Estimated market value
$566,700
