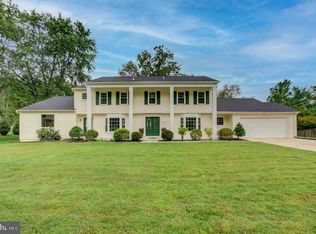Sold for $735,000
$735,000
13829 Turnmore Rd, Silver Spring, MD 20906
4beds
3,128sqft
Single Family Residence
Built in 1973
0.36 Acres Lot
$724,700 Zestimate®
$235/sqft
$3,846 Estimated rent
Home value
$724,700
$659,000 - $797,000
$3,846/mo
Zestimate® history
Loading...
Owner options
Explore your selling options
What's special
Wonderfully well maintained brick home with a inviting back patio that backs up to wooded park. Pls do not disturb the resident- no sign on property at this time. Well maintained 3 level home with lots of living space! Main level has a large dining room that looks over the rear patio and landscaped fenced back yard. Large kitchen with extra pantry space connected to the laundry room. Living areas and den that can be office space or entertainment rooms. The upper level has three spacious well lit bedrooms. The lower level has a full bath and plenty of room to make it your own. Possible to make this lower level into a large bedroom area. The fully fenced backyard has easy access off the large dining ,room/ kitchen area. This is a perfect place for any pets. Come on home to this well maintained home!
Zillow last checked: 8 hours ago
Listing updated: October 16, 2024 at 09:25pm
Listed by:
Jim Byrne 301-704-2732,
Compass
Bought with:
Jason Sanders, SP40003258
Samson Properties
Source: Bright MLS,MLS#: MDMC2142150
Facts & features
Interior
Bedrooms & bathrooms
- Bedrooms: 4
- Bathrooms: 3
- Full bathrooms: 2
- 1/2 bathrooms: 1
- Main level bathrooms: 1
Basement
- Area: 1008
Heating
- Forced Air, Natural Gas
Cooling
- Central Air, Electric
Appliances
- Included: Microwave, Dishwasher, Disposal, Dryer, Ice Maker, Refrigerator, Cooktop, Water Heater, Gas Water Heater
- Laundry: Main Level
Features
- Butlers Pantry, Family Room Off Kitchen, Floor Plan - Traditional, Formal/Separate Dining Room, Kitchen - Country, Pantry, Plaster Walls
- Flooring: Hardwood, Carpet, Marble, Vinyl
- Basement: Partial
- Has fireplace: No
Interior area
- Total structure area: 3,376
- Total interior livable area: 3,128 sqft
- Finished area above ground: 2,368
- Finished area below ground: 760
Property
Parking
- Total spaces: 4
- Parking features: Garage Faces Front, Garage Door Opener, Concrete, Attached, Driveway
- Attached garage spaces: 2
- Uncovered spaces: 2
Accessibility
- Accessibility features: >84" Garage Door
Features
- Levels: Two
- Stories: 2
- Exterior features: Chimney Cap(s)
- Pool features: Community
Lot
- Size: 0.36 Acres
- Features: Backs to Trees, Landscaped, Suburban
Details
- Additional structures: Above Grade, Below Grade
- Parcel number: 161301462032
- Zoning: R200
- Special conditions: Standard
Construction
Type & style
- Home type: SingleFamily
- Architectural style: Ranch/Rambler
- Property subtype: Single Family Residence
Materials
- Brick
- Foundation: Slab
- Roof: Shingle,Composition
Condition
- Excellent
- New construction: No
- Year built: 1973
Utilities & green energy
- Sewer: Public Sewer
- Water: Public
Community & neighborhood
Location
- Region: Silver Spring
- Subdivision: Layhill View
Other
Other facts
- Listing agreement: Exclusive Right To Sell
- Listing terms: VA Loan,FHA,Conventional,Cash
- Ownership: Fee Simple
Price history
| Date | Event | Price |
|---|---|---|
| 10/16/2024 | Sold | $735,000+3.5%$235/sqft |
Source: | ||
| 9/10/2024 | Pending sale | $710,000$227/sqft |
Source: | ||
| 9/6/2024 | Listed for sale | $710,000+184%$227/sqft |
Source: | ||
| 12/3/1996 | Sold | $250,000$80/sqft |
Source: Public Record Report a problem | ||
Public tax history
Tax history is unavailable.
Find assessor info on the county website
Neighborhood: Layhill
Nearby schools
GreatSchools rating
- 4/10Glenallan Elementary SchoolGrades: PK-5Distance: 1.5 mi
- 3/10Odessa Shannon Middle SchoolGrades: 6-8Distance: 2.4 mi
- 4/10John F. Kennedy High SchoolGrades: 9-12Distance: 1.2 mi
Schools provided by the listing agent
- District: Montgomery County Public Schools
Source: Bright MLS. This data may not be complete. We recommend contacting the local school district to confirm school assignments for this home.

Get pre-qualified for a loan
At Zillow Home Loans, we can pre-qualify you in as little as 5 minutes with no impact to your credit score.An equal housing lender. NMLS #10287.
