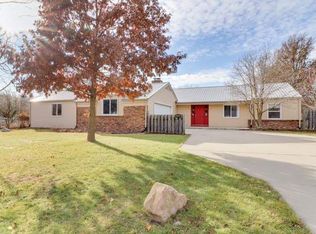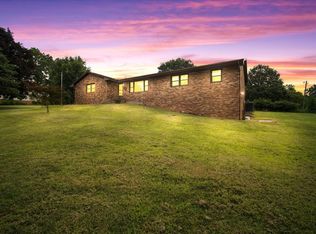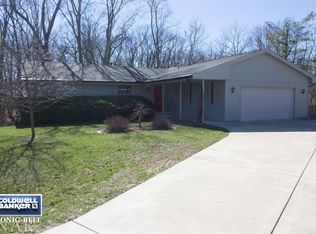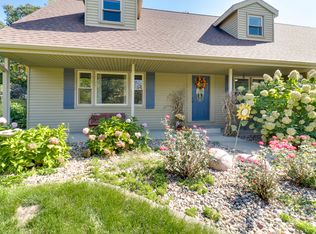Well cared for home. Updated wall finishes! Kitchen with ample cabinet space and dine-in area. Walkout basement is partially finished with some great built-ins! 4 car tandem garage.
This property is off market, which means it's not currently listed for sale or rent on Zillow. This may be different from what's available on other websites or public sources.



