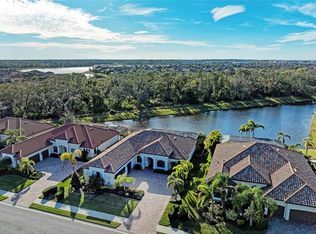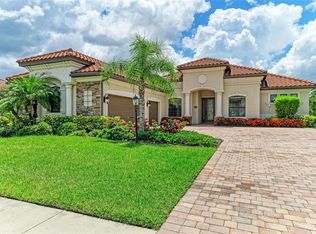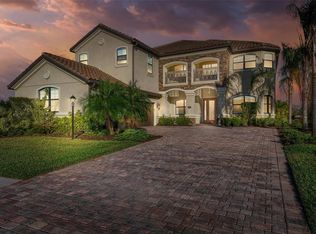Sold for $1,130,000 on 03/03/23
$1,130,000
13827 Swiftwater Way, Bradenton, FL 34211
5beds
2,904sqft
Single Family Residence
Built in 2017
0.34 Acres Lot
$961,400 Zestimate®
$389/sqft
$6,597 Estimated rent
Home value
$961,400
$904,000 - $1.02M
$6,597/mo
Zestimate® history
Loading...
Owner options
Explore your selling options
What's special
Welcome to Paradise! As you enter the gated community, located in the heart of Lakewood Ranch, you feel a sense of calm and serenity. As you enter the home, you will appreciate the sophistication and grandeur within. Soaring ceilings, custom woodwork and views that will excite your senses. The home offers a large, bright and airy feeling that merges with the extended outdoor oasis. The jewel of this home is the outdoor entertainment space. It offers a panoramic view of the custom saltwater pool. spa and tanning shelf. You will love the large travertine patio, as well as the private lake and nature preserve. You will appreciate the large, covered lanai with its custom travertine outdoor kitchen. This outdoor living area is unmatched in the community. The pool lighting is spectacular. The gas fire pit as well as three waterfalls will astound your friends! The gourmet kitchen features 42 inch cream color cabinets, under cabinet lighting, a closet pantry, new designer quartz counters, wall oven and microwave. The gas range cooktop and stainless-steel appliances are also included. The large master bedroom suite is truly a dream, featuring a tray ceiling, custom walk-in closets, private access to the lanai and pool. The master bathroom offers a large granite vanity with double sinks, large soaking tub, separate walk-in shower and private water closet. The large formal living room adjoins a large dining room, perfect for family gatherings and entertainment. In addition, this home features electric hurricane shutters on the lanai, a three car garage with epoxy floors storage closets and ceiling racks. Landscape lighting and paver driveway, as well as custom landscape design help to complete the package. Your home's kitchen cooktop, hot water heater, pool heater, fire pits and outdoor grill are all natural gas. You will be delighted to live in this Bridgewater community. It is a quiet gated enclave of 275 manicured homes. You must see this home for yourself.
Zillow last checked: 8 hours ago
Listing updated: March 06, 2023 at 12:20pm
Listing Provided by:
Stephen Hachey 813-642-6030,
FLAT FEE MLS REALTY 813-642-6030
Bought with:
Pascale Durand, 3309790
COLDWELL BANKER SARASOTA CENT.
Source: Stellar MLS,MLS#: T3413992 Originating MLS: Tampa
Originating MLS: Tampa

Facts & features
Interior
Bedrooms & bathrooms
- Bedrooms: 5
- Bathrooms: 3
- Full bathrooms: 3
Primary bedroom
- Level: First
- Dimensions: 27x18
Dining room
- Level: First
- Dimensions: 15x14
Family room
- Level: First
- Dimensions: 18x18
Kitchen
- Level: First
- Dimensions: 18x16
Living room
- Level: First
- Dimensions: 18x15
Heating
- Heat Pump, Natural Gas
Cooling
- Central Air, Humidity Control
Appliances
- Included: Oven, Convection Oven, Cooktop, Dishwasher, Dryer, Electric Water Heater, Exhaust Fan, Gas Water Heater, Microwave, Range Hood, Refrigerator, Washer
- Laundry: Inside, Laundry Room
Features
- Attic Fan, Attic Ventilator, Ceiling Fan(s), Coffered Ceiling(s), Crown Molding, Eating Space In Kitchen, High Ceilings, Kitchen/Family Room Combo, L Dining, Solid Surface Counters, Solid Wood Cabinets, Stone Counters, Thermostat, Tray Ceiling(s), Walk-In Closet(s)
- Flooring: Porcelain Tile, Vinyl
- Doors: Outdoor Grill, Outdoor Kitchen, Sliding Doors
- Windows: Blinds, Drapes, Insulated Windows, Rods, Window Treatments, Hurricane Shutters
- Has fireplace: No
Interior area
- Total structure area: 3,500
- Total interior livable area: 2,904 sqft
Property
Parking
- Total spaces: 3
- Parking features: Driveway, Garage Door Opener, On Street, Oversized
- Attached garage spaces: 3
- Has uncovered spaces: Yes
- Details: Garage Dimensions: 28x20
Accessibility
- Accessibility features: Accessible Approach with Ramp, Accessible Bedroom, Accessible Closets, Accessible Common Area, Accessible Doors, Accessible Electrical and Environmental Controls, Accessible Entrance, Accessible Full Bath, Accessible Hallway(s), Accessible Kitchen, Accessible Washer/Dryer
Features
- Levels: One
- Stories: 1
- Patio & porch: Covered, Enclosed, Front Porch, Patio, Screened
- Exterior features: Irrigation System, Lighting, Other, Outdoor Grill, Outdoor Kitchen, Rain Gutters, Sidewalk
- Has private pool: Yes
- Pool features: Fiber Optic Lighting, Gunite, Heated, In Ground, Lighting, Other, Salt Water, Screen Enclosure, Tile
- Has spa: Yes
- Spa features: Heated, In Ground, Other
- Has view: Yes
- View description: Garden, Park/Greenbelt, Pool, Trees/Woods, Water, Lake, Pond
- Has water view: Yes
- Water view: Water,Lake,Pond
Lot
- Size: 0.34 Acres
- Features: Conservation Area, Corner Lot, Cul-De-Sac, Oversized Lot, Sidewalk, Street Dead-End
- Residential vegetation: Mature Landscaping, Trees/Landscaped
Details
- Additional structures: Outdoor Kitchen
- Parcel number: 579961809
- Zoning: RES
- Special conditions: None
Construction
Type & style
- Home type: SingleFamily
- Property subtype: Single Family Residence
Materials
- Block, Cement Siding, Stucco
- Foundation: Slab
- Roof: Concrete,Tile
Condition
- New construction: No
- Year built: 2017
Utilities & green energy
- Sewer: Public Sewer
- Water: Public
- Utilities for property: Cable Connected, Electricity Connected, Natural Gas Connected, Public, Sewer Connected, Sprinkler Meter, Street Lights, Underground Utilities
Community & neighborhood
Security
- Security features: Closed Circuit Camera(s), Fire Alarm, Gated Community, Security Fencing/Lighting/Alarms, Security System, Security System Owned, Smoke Detector(s)
Community
- Community features: Deed Restrictions, Gated, Golf Carts OK, Irrigation-Reclaimed Water, Park, Playground, Sidewalks
Location
- Region: Bradenton
- Subdivision: BRIDGEWATER COMMUNITY
HOA & financial
HOA
- Has HOA: Yes
- HOA fee: $333 monthly
- Amenities included: Gated, Maintenance, Optional Additional Fees, Park, Playground, Security
- Services included: Maintenance Grounds, Manager
- Association name: ICON
- Association phone: 941-747-7261
Other fees
- Pet fee: $0 monthly
Other financial information
- Total actual rent: 0
Other
Other facts
- Listing terms: Cash,Conventional,FHA,VA Loan
- Ownership: Fee Simple
- Road surface type: Paved
Price history
| Date | Event | Price |
|---|---|---|
| 12/2/2024 | Listing removed | $859,000-24%$296/sqft |
Source: | ||
| 12/2/2023 | Listing removed | -- |
Source: | ||
| 3/3/2023 | Sold | $1,130,000-3.8%$389/sqft |
Source: | ||
| 1/17/2023 | Pending sale | $1,175,000$405/sqft |
Source: | ||
| 1/11/2023 | Price change | $1,175,000-1.7%$405/sqft |
Source: | ||
Public tax history
| Year | Property taxes | Tax assessment |
|---|---|---|
| 2024 | $13,476 +2% | $790,321 -0.4% |
| 2023 | $13,209 +2.4% | $793,868 +3% |
| 2022 | $12,898 +39.4% | $770,746 +70.9% |
Find assessor info on the county website
Neighborhood: 34211
Nearby schools
GreatSchools rating
- 8/10B.D. Gullett Elementary SchoolGrades: PK-5Distance: 1.8 mi
- 7/10Dr Mona Jain Middle SchoolGrades: 6-8Distance: 1.7 mi
- 6/10Lakewood Ranch High SchoolGrades: PK,9-12Distance: 2.3 mi
Get a cash offer in 3 minutes
Find out how much your home could sell for in as little as 3 minutes with a no-obligation cash offer.
Estimated market value
$961,400
Get a cash offer in 3 minutes
Find out how much your home could sell for in as little as 3 minutes with a no-obligation cash offer.
Estimated market value
$961,400


