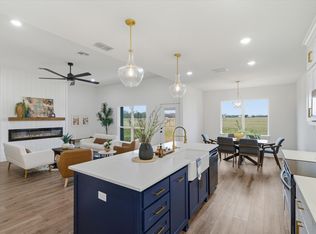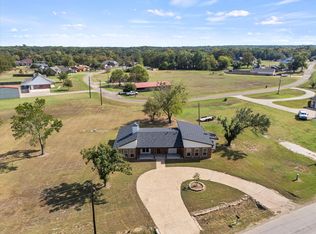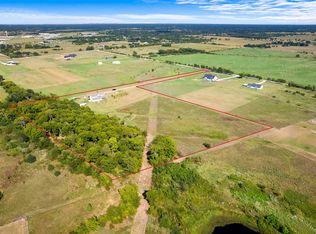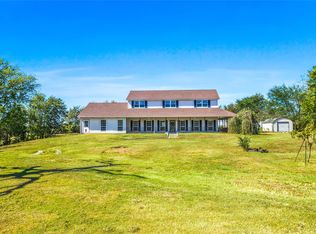Stylish with complete update on country home. 4 bedroom, 3 bath on 1.13 acre with separate metal building(24 X 50) with living quarters, can be guest quarters, office, work area, or rental for revenue income. House is 2170 SF and guest quarters are 600 SF. Also 20X12 metal storage bldg. House has been nicely updated with 30 yr shingle roof, rain gutters, new double pane UV tint vinyl windows, new wiring & 220 electrical box & pex plumbing, new sheetrock & texture with rounded corners, premium vinyl flooring & ceramic plank tile in utility and bathrooms. Shaker style cabinetry with soft close doors & drawers, Decorative granite countertops in kitchen & on island with subway tile backsplash. recessed ceiling lights, decorative fans with lights, decorative toggle light switches, Dark bronze hardware throughout house with door handles. Large kitchen island with overhang for stools. This spacious open floorplan offers a lot of furniture options. Access to I-20 about half a mile and easy access to Dallas area.
For sale
Price cut: $34K (1/29)
$435,000
13827 Hiram Rd, Wills Point, TX 75169
5beds
2,790sqft
Est.:
Farm, Single Family Residence
Built in 1965
1.13 Acres Lot
$-- Zestimate®
$156/sqft
$-- HOA
What's special
Separate metal buildingRecessed ceiling lightsSpacious open floorplanGranite countertopsPremium vinyl flooringPex plumbingLarge kitchen island
- 296 days |
- 1,017 |
- 55 |
Likely to sell faster than
Zillow last checked: 8 hours ago
Listing updated: January 29, 2026 at 12:57pm
Listed by:
David Fain 0568003 972-951-2699,
Fain Properties, LLC 972-951-2699
Source: NTREIS,MLS#: 20909525
Tour with a local agent
Facts & features
Interior
Bedrooms & bathrooms
- Bedrooms: 5
- Bathrooms: 4
- Full bathrooms: 4
Primary bedroom
- Features: Ceiling Fan(s), Walk-In Closet(s)
- Level: First
- Dimensions: 19 x 14
Primary bedroom
- Features: Ceiling Fan(s), Walk-In Closet(s)
- Level: First
- Dimensions: 21 x 10
Bedroom
- Features: Ceiling Fan(s)
- Level: First
- Dimensions: 13 x 10
Bedroom
- Features: Ceiling Fan(s)
- Level: First
- Dimensions: 13 x 10
Primary bathroom
- Features: Hollywood Bath, Stone Counters
- Level: First
- Dimensions: 5 x 8
Dining room
- Level: First
- Dimensions: 9 x 17
Other
- Features: Built-in Features, Granite Counters, Garden Tub/Roman Tub
- Level: First
- Dimensions: 8 x 4
Other
- Features: Granite Counters, Garden Tub/Roman Tub
- Level: First
- Dimensions: 12 x 8
Kitchen
- Features: Built-in Features, Granite Counters, Kitchen Island, Pantry, Stone Counters
- Level: First
- Dimensions: 9 x 17
Living room
- Features: Ceiling Fan(s)
- Level: First
- Dimensions: 20 x 17
Utility room
- Features: Closet, Pantry, Utility Room
- Level: First
- Dimensions: 6 x 16
Heating
- Central, Electric
Cooling
- Central Air, Ceiling Fan(s), Wall Unit(s)
Appliances
- Included: Electric Range, Electric Water Heater, Microwave, Vented Exhaust Fan
- Laundry: Washer Hookup, Electric Dryer Hookup, Laundry in Utility Room
Features
- Decorative/Designer Lighting Fixtures, Eat-in Kitchen, Granite Counters, High Speed Internet, Kitchen Island, Pantry, Walk-In Closet(s)
- Windows: Window Coverings
- Has basement: No
- Has fireplace: No
Interior area
- Total interior livable area: 2,790 sqft
Video & virtual tour
Property
Parking
- Total spaces: 4
- Parking features: Attached Carport, Additional Parking, Asphalt, Door-Single, Driveway, Workshop in Garage
- Garage spaces: 2
- Carport spaces: 2
- Covered spaces: 4
- Has uncovered spaces: Yes
Features
- Levels: One
- Stories: 1
- Patio & porch: Front Porch, Covered
- Exterior features: Storage
- Pool features: None
- Fencing: Chain Link,Partial
Lot
- Size: 1.13 Acres
- Dimensions: 207 x 239
- Features: Acreage, Back Yard, Lawn, Landscaped, Level, Few Trees
- Residential vegetation: Grassed, Partially Wooded
Details
- Additional structures: Guest House, Outbuilding, Other
- Parcel number: 10097
Construction
Type & style
- Home type: SingleFamily
- Architectural style: Traditional,Detached,Farmhouse
- Property subtype: Farm, Single Family Residence
Materials
- Brick, Fiber Cement
- Foundation: Slab
Condition
- Year built: 1965
Utilities & green energy
- Sewer: Aerobic Septic, Septic Tank
- Water: Public
- Utilities for property: Electricity Connected, Septic Available, Water Available
Green energy
- Energy efficient items: Appliances, Windows
- Water conservation: Low-Flow Fixtures
Community & HOA
Community
- Security: Smoke Detector(s), Security Lights
- Subdivision: Samuel McAnier
HOA
- Has HOA: No
Location
- Region: Wills Point
Financial & listing details
- Price per square foot: $156/sqft
- Tax assessed value: $347,002
- Annual tax amount: $2,009
- Date on market: 4/23/2025
- Cumulative days on market: 301 days
- Listing terms: Cash,Conventional,Contract,FHA,VA Loan
- Electric utility on property: Yes
Estimated market value
Not available
Estimated sales range
Not available
$3,076/mo
Price history
Price history
| Date | Event | Price |
|---|---|---|
| 1/29/2026 | Price change | $435,000-7.2%$156/sqft |
Source: NTREIS #20909525 Report a problem | ||
| 10/29/2025 | Price change | $469,000-2.1%$168/sqft |
Source: NTREIS #20909525 Report a problem | ||
| 4/23/2025 | Listed for sale | $479,000+166.1%$172/sqft |
Source: NTREIS #20909525 Report a problem | ||
| 8/29/2024 | Sold | -- |
Source: NTREIS #20622798 Report a problem | ||
| 8/13/2024 | Pending sale | $180,000$65/sqft |
Source: NTREIS #20622798 Report a problem | ||
Public tax history
Public tax history
| Year | Property taxes | Tax assessment |
|---|---|---|
| 2025 | $4,334 +577.5% | $347,002 +115.8% |
| 2024 | $640 -28.2% | $160,810 +10% |
| 2023 | $892 -32.9% | $146,191 +10% |
Find assessor info on the county website
BuyAbility℠ payment
Est. payment
$2,894/mo
Principal & interest
$2050
Property taxes
$692
Home insurance
$152
Climate risks
Neighborhood: 75169
Nearby schools
GreatSchools rating
- 5/10Earnest O Woods Intermediate SchoolGrades: 2-4Distance: 6.5 mi
- 3/10Wills Point J High SchoolGrades: 7-8Distance: 6.7 mi
- 3/10Wills Point High SchoolGrades: 9-12Distance: 6.3 mi
Schools provided by the listing agent
- Elementary: Willspoint
- Middle: Willspoint
- High: Willspoint
- District: Wills Point ISD
Source: NTREIS. This data may not be complete. We recommend contacting the local school district to confirm school assignments for this home.
- Loading
- Loading



