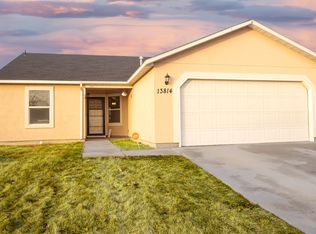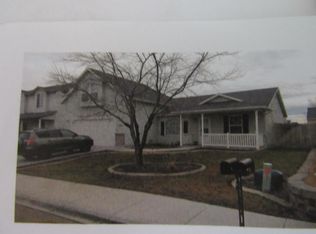Sold
Price Unknown
13826 Judson St, Caldwell, ID 83607
3beds
2baths
1,160sqft
Single Family Residence
Built in 2005
6,098.4 Square Feet Lot
$341,200 Zestimate®
$--/sqft
$1,734 Estimated rent
Home value
$341,200
$310,000 - $372,000
$1,734/mo
Zestimate® history
Loading...
Owner options
Explore your selling options
What's special
BEST VALUE on the market, Amazingly updated 3-bedroom, 2-bathroom gem, blending comfort and modern style. With 1,160 square feet of well-designed space. Fresh updates include LVP thru the main living areas, hallway and one of the bedrooms along with updated carpet in the Primary & 3rd bedroom. Updated Paint throughout along with Quartz counters and tile in the kitchen & baths including the amazing primary en-suite bath. The included Solar panels enhance energy efficiency, cutting utility costs while promoting a sustainable lifestyle. Located off Highway 55 near Vallivue Middle School, Lake Lowell, and just minutes from the freeway, you’re close to shopping, dining, and entertainment. Plus, with the Owyhees and Snake River Wine Country nearby, outdoor adventures await! A prime location, everyday convenience, and room to grow—don’t miss this one!**Buyer to verify all information.
Zillow last checked: 8 hours ago
Listing updated: April 10, 2025 at 02:42pm
Listed by:
Debra Hodges 208-869-2323,
Group One Sotheby's Int'l Realty
Bought with:
Randy Dewitt
Team Realty
Source: IMLS,MLS#: 98937848
Facts & features
Interior
Bedrooms & bathrooms
- Bedrooms: 3
- Bathrooms: 2
- Main level bathrooms: 2
- Main level bedrooms: 3
Primary bedroom
- Level: Main
Bedroom 2
- Level: Main
Bedroom 3
- Level: Main
Living room
- Level: Main
Heating
- Forced Air, Natural Gas
Cooling
- Central Air
Appliances
- Included: Gas Water Heater, Dishwasher, Disposal, Oven/Range Freestanding, Refrigerator, Washer, Dryer
Features
- Bath-Master, Bed-Master Main Level, Walk-In Closet(s), Quartz Counters, Number of Baths Main Level: 2
- Flooring: Engineered Vinyl Plank
- Has basement: No
- Has fireplace: No
Interior area
- Total structure area: 1,160
- Total interior livable area: 1,160 sqft
- Finished area above ground: 1,160
- Finished area below ground: 0
Property
Parking
- Total spaces: 2
- Parking features: Attached
- Attached garage spaces: 2
Features
- Levels: One
- Fencing: Partial,Wood
Lot
- Size: 6,098 sqft
- Dimensions: 100 x 50
- Features: Standard Lot 6000-9999 SF, Auto Sprinkler System, Irrigation Sprinkler System
Details
- Parcel number: 32745204 0
Construction
Type & style
- Home type: SingleFamily
- Property subtype: Single Family Residence
Materials
- Frame, Stucco
- Foundation: Slab
- Roof: Composition
Condition
- Year built: 2005
Utilities & green energy
- Water: Public
- Utilities for property: Sewer Connected
Community & neighborhood
Location
- Region: Caldwell
- Subdivision: Milagro
HOA & financial
HOA
- Has HOA: Yes
- HOA fee: $220 annually
Other
Other facts
- Listing terms: Conventional
- Ownership: Fee Simple
- Road surface type: Paved
Price history
Price history is unavailable.
Public tax history
| Year | Property taxes | Tax assessment |
|---|---|---|
| 2025 | -- | $323,700 +3.5% |
| 2024 | $1,482 +6.3% | $312,800 +5.9% |
| 2023 | $1,394 -18.3% | $295,300 -10.7% |
Find assessor info on the county website
Neighborhood: 83607
Nearby schools
GreatSchools rating
- 6/10Central Canyon Elementary SchoolGrades: PK-5Distance: 0.6 mi
- 5/10Vallivue Middle SchoolGrades: 6-8Distance: 1.1 mi
- 5/10Vallivue High SchoolGrades: 9-12Distance: 2.2 mi
Schools provided by the listing agent
- Elementary: East
- Middle: Vallivue Middle
- High: Vallivue
- District: Vallivue School District #139
Source: IMLS. This data may not be complete. We recommend contacting the local school district to confirm school assignments for this home.

