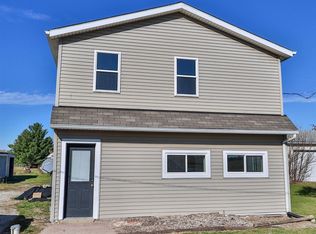Come on in it's hot outside but cool in here, take a look at this wonderful home with many treasures like the attic that was intended for a man cave. if you are looking for the Carroll school district but don't want the hassle of the restrictions of a sub division then this is the perfect home for you. This home sits on 1/3 of an acre with 1830 sq ft of living space. There is a cute enclosed porch for you as you enter the home. The size of the master bedroom is a dream with a walk in closet and a full bath, you can open the windows and take in the scent of the Lilac bushes planted on the side of the house. the second and third bedrooms are also of a very generous size and they overlook the private back yard. There is a dining area, family room and a living room. The family heats the home with a wood burner and this unit was just replaced, the furnace is only 2 years old but rarely gets to fire up because the burner takes care of warming the entire house. All appliances stay in this home, which means all that is missing is you. The house just had a fresh coat of paint, the master bathtub was just replaced, the roof on the garage is new. Wow, can it get any better than this? Yes it can, the detached garage also has a new garage door opener with key pad and blue tooth to sync to your phone. There is a Pirana Septic system(self-cleaning, it's a clean water recycling system) that is fairly new also, the attic is also just waiting for a 4th or 5th bedroom, maybe a craft room or man cave. This homestead is just waiting for you. It is in the perfect location, equal distance to Fort Wayne or Columbia City, it is in the right school district. Make your appt to see it today.
This property is off market, which means it's not currently listed for sale or rent on Zillow. This may be different from what's available on other websites or public sources.
