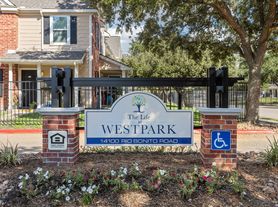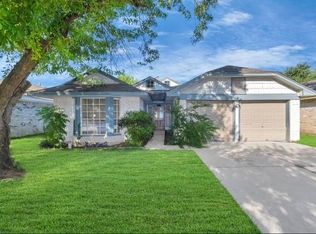Welcome to this Two-story home in Eldridge View located on a quiet cul-de-sac lot
This home features with 4 Beds & 3 Baths, with an office/home study space. High ceiling with formal dining + formal living. Kitchen with island and open floorplan concept, a soaring entryway with an elegant staircase, formal living and dining rooms, and a cozy family room with a fireplace. Upstairs includes all bedrooms, with a spacious primary suite featuring a tray ceiling, walk-in closet, jetted tub, and separate shower. Freshly painted throughout with a fully fenced backyard for privacy and outdoor enjoyment
Copyright notice - Data provided by HAR.com 2022 - All information provided should be independently verified.
House for rent
$2,695/mo
13823 Eldridge Garden Cir, Houston, TX 77083
4beds
2,994sqft
Price may not include required fees and charges.
Singlefamily
Available now
-- Pets
Electric, ceiling fan
Electric dryer hookup laundry
2 Parking spaces parking
Natural gas, fireplace
What's special
High ceilingPrivacy and outdoor enjoymentOpen floorplan conceptFormal livingFormal diningTray ceilingJetted tub
- 7 days |
- -- |
- -- |
Travel times
Facts & features
Interior
Bedrooms & bathrooms
- Bedrooms: 4
- Bathrooms: 3
- Full bathrooms: 3
Rooms
- Room types: Breakfast Nook, Family Room, Office
Heating
- Natural Gas, Fireplace
Cooling
- Electric, Ceiling Fan
Appliances
- Included: Dishwasher, Disposal, Microwave, Oven, Range, Refrigerator
- Laundry: Electric Dryer Hookup, Hookups, Washer Hookup
Features
- All Bedrooms Up, Ceiling Fan(s), En-Suite Bath, Walk In Closet, Walk-In Closet(s)
- Flooring: Carpet, Tile
- Has fireplace: Yes
Interior area
- Total interior livable area: 2,994 sqft
Property
Parking
- Total spaces: 2
- Parking features: Covered
- Details: Contact manager
Features
- Stories: 2
- Exterior features: All Bedrooms Up, Architecture Style: Traditional, Back Yard, Detached, Electric Dryer Hookup, En-Suite Bath, Entry, Formal Dining, Formal Living, Gas Log, Heating: Gas, Kitchen/Dining Combo, Lot Features: Back Yard, Subdivided, Patio/Deck, Subdivided, Utility Room, Walk In Closet, Walk-In Closet(s), Washer Hookup, Window Coverings
Details
- Parcel number: 1223950020028
Construction
Type & style
- Home type: SingleFamily
- Property subtype: SingleFamily
Condition
- Year built: 2002
Community & HOA
Location
- Region: Houston
Financial & listing details
- Lease term: Long Term,12 Months
Price history
| Date | Event | Price |
|---|---|---|
| 10/17/2025 | Listed for rent | $2,695$1/sqft |
Source: | ||
| 8/15/2025 | Pending sale | $399,000$133/sqft |
Source: | ||
| 8/15/2025 | Listed for sale | $399,000$133/sqft |
Source: | ||
| 8/14/2025 | Pending sale | $399,000$133/sqft |
Source: | ||
| 7/9/2025 | Price change | $399,000-8.3%$133/sqft |
Source: | ||

