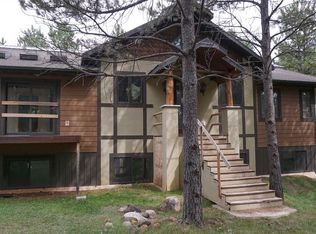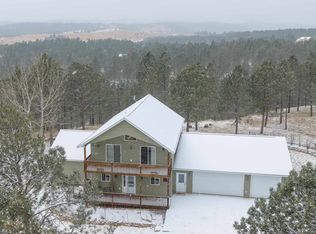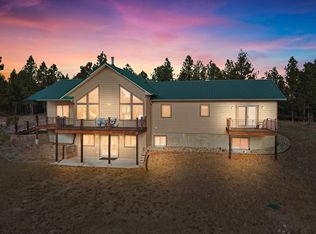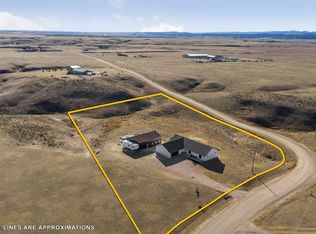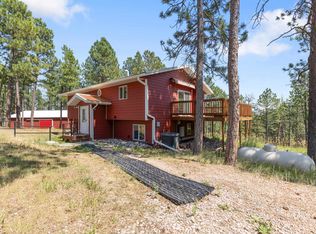Welcome to your very own slice of country heaven in Box Canyon! Nestled on over 10 acres, this Custom-built log home offers the rustic elegance you’ve been looking for. Step inside and be wowed by the gorgeous custom kitchen featuring custom copper and wood countertops, and high-end stainless-steel appliances. Surrounded with windows, the natural light highlights all intricate wood details of this home. The stone woodburning fireplace is the centerpiece of the living room. Upstairs you will find the primary bedroom, two additional bedrooms and a bonus room. Storage is not a concern as the upper level was designed to utilize every square inch of the home by providing storage nook access. Just off the kitchen and sunroom, the back patio features a custom woodburning fireplace perfect for the cozy evenings under the stars. Connected to the back of the attached garage is an additional bonus room that can be used as an office where you can work from home. The property is ready for you to start your very own homestead with fully fenced pastures, stables, a greenhouse, horse corral and tack shed, and chicken coop all in place. The Horse Trailer or RV storage with electrical hookups only add to the long list of features in this beautiful property. This is your chance to own this one of a kind property. Schedule your tour today!
Under contract
$695,000
13823 Box Canyon Rd, Hermosa, SD 57744
3beds
3,260sqft
Est.:
Site Built
Built in 2001
10.27 Acres Lot
$-- Zestimate®
$213/sqft
$-- HOA
What's special
- 56 days |
- 149 |
- 5 |
Zillow last checked: 8 hours ago
Listing updated: December 30, 2025 at 12:48pm
Listed by:
Megan Dickerson,
Ascend Realty
Source: Mount Rushmore Area AOR,MLS#: 86976
Facts & features
Interior
Bedrooms & bathrooms
- Bedrooms: 3
- Bathrooms: 3
- Full bathrooms: 2
- 1/2 bathrooms: 1
Primary bedroom
- Level: Upper
- Area: 320
- Dimensions: 20 x 16
Bedroom 2
- Level: Upper
- Area: 196
- Dimensions: 14 x 14
Bedroom 3
- Level: Upper
- Area: 196
- Dimensions: 14 x 14
Bedroom 4
- Level: Upper
- Area: 440
- Dimensions: 20 x 22
Dining room
- Level: Main
- Area: 200
- Dimensions: 10 x 20
Kitchen
- Level: Main
- Dimensions: 20 x 18
Living room
- Level: Main
- Area: 504
- Dimensions: 28 x 18
Heating
- Propane, Wood/Coal, Forced Air, Heat Pump
Appliances
- Included: Refrigerator, Gas Range Oven
- Laundry: Main Level
Features
- Flooring: Wood, Tile
- Has basement: Yes
- Number of fireplaces: 1
- Fireplace features: None
Interior area
- Total structure area: 3,260
- Total interior livable area: 3,260 sqft
Property
Parking
- Total spaces: 4
- Parking features: Four or More Car, Attached, Underground
- Attached garage spaces: 4
Features
- Levels: Two
- Stories: 2
- Fencing: Fence Metal
Lot
- Size: 10.27 Acres
Details
- Additional structures: Shed(s)
- Parcel number: 003982
Construction
Type & style
- Home type: SingleFamily
- Property subtype: Site Built
Materials
- Foundation: Slab
- Roof: Other (See Remarks)
Condition
- Year built: 2001
Community & HOA
Community
- Subdivision: Box Canyon
HOA
- Amenities included: None
Location
- Region: Hermosa
Financial & listing details
- Price per square foot: $213/sqft
- Tax assessed value: $793,529
- Date on market: 12/30/2025
- Listing terms: Cash,New Loan
Estimated market value
Not available
Estimated sales range
Not available
$2,651/mo
Price history
Price history
| Date | Event | Price |
|---|---|---|
| 12/25/2025 | Listing removed | $695,000$213/sqft |
Source: | ||
| 9/20/2025 | Price change | $695,000-20.9%$213/sqft |
Source: | ||
| 6/23/2025 | Listed for sale | $879,000$270/sqft |
Source: | ||
| 6/5/2025 | Contingent | $879,000$270/sqft |
Source: | ||
| 5/21/2025 | Listed for sale | $879,000$270/sqft |
Source: | ||
| 3/27/2025 | Contingent | $879,000$270/sqft |
Source: | ||
| 11/18/2024 | Price change | $879,000-5%$270/sqft |
Source: | ||
| 10/9/2024 | Listed for sale | $925,000+18.6%$284/sqft |
Source: | ||
| 12/16/2021 | Sold | $779,900$239/sqft |
Source: | ||
| 10/22/2021 | Pending sale | $779,900$239/sqft |
Source: Local MLS #156480 Report a problem | ||
| 10/22/2021 | Contingent | $779,900$239/sqft |
Source: | ||
| 10/7/2021 | Listed for sale | $779,900+105.2%$239/sqft |
Source: | ||
| 9/25/2017 | Sold | $380,000-2.3%$117/sqft |
Source: | ||
| 8/16/2017 | Pending sale | $389,000$119/sqft |
Source: Central Hills Real Estate,Inc. #55189 Report a problem | ||
| 6/16/2017 | Listed for sale | $389,000+11.1%$119/sqft |
Source: Central Hills Real Estate,Inc. #55189 Report a problem | ||
| 5/2/2016 | Sold | $350,000+6.1%$107/sqft |
Source: Agent Provided Report a problem | ||
| 3/28/2011 | Sold | $330,000$101/sqft |
Source: Public Record Report a problem | ||
Public tax history
Public tax history
| Year | Property taxes | Tax assessment |
|---|---|---|
| 2024 | -- | $793,529 +7.3% |
| 2023 | $8,732 +27.7% | $739,276 +21.2% |
| 2022 | $6,838 +32.3% | $610,069 +38.1% |
| 2021 | $5,168 +12.1% | $441,749 +11.4% |
| 2020 | $4,609 | $396,544 +5.3% |
| 2019 | -- | $376,585 +17.2% |
| 2018 | $4,067 +20% | $321,267 +16.2% |
| 2017 | $3,389 -21.5% | $276,406 +1.8% |
| 2016 | $4,318 | $271,596 -11.7% |
| 2015 | $4,318 +16% | $307,675 -4.1% |
| 2013 | $3,724 | $320,829 +12% |
| 2012 | -- | $286,440 +20.1% |
| 2011 | -- | $238,530 |
Find assessor info on the county website
BuyAbility℠ payment
Est. payment
$4,036/mo
Principal & interest
$3584
Property taxes
$452
Climate risks
Neighborhood: 57744
Nearby schools
GreatSchools rating
- 5/10Hermosa Elementary - 04Grades: K-8Distance: 5 mi
- 5/10Custer High School - 01Grades: 9-12Distance: 15 mi
- 8/10Custer Middle School - 05Grades: 7-8Distance: 15 mi
