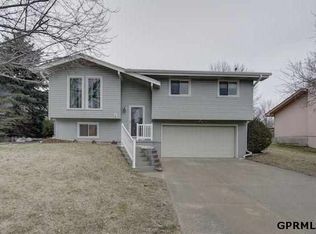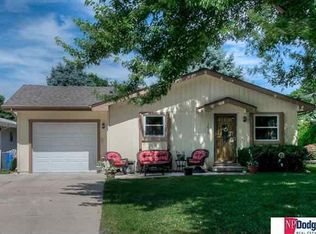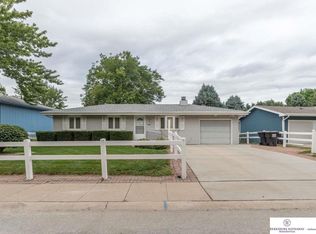Sold for $250,000
Street View
$250,000
13822 Greenfield Rd, Omaha, NE 68138
4beds
1,886sqft
Single Family Residence
Built in 1980
8,799.12 Square Feet Lot
$253,500 Zestimate®
$133/sqft
$2,053 Estimated rent
Maximize your home sale
Get more eyes on your listing so you can sell faster and for more.
Home value
$253,500
$241,000 - $266,000
$2,053/mo
Zestimate® history
Loading...
Owner options
Explore your selling options
What's special
Well-maintained 4 bed, 1 bath split-foyer home in the popular Meadows subdivision. Main level features a spacious living room with large windows, functional kitchen, and dining area with access to the backyard. Three bedrooms and a full bath on the main floor offer a convenient layout. The partially finished lower level includes a rec room, laundry area, and storage, with potential for future expansion or office space. Oversized attached two car garage provides additional storage. Situated on a beautiful lot with mature trees and a fully fenced backyard—great for pets, play, or entertaining. Convenient location near parks, shopping, schools, and interstate access. Millard School District. All appliances included.
Zillow last checked: 8 hours ago
Listing updated: September 09, 2025 at 12:36pm
Listed by:
Kurt Randall 402-215-4488,
Better Homes and Gardens R.E.
Bought with:
Non Member
Non Member office
Source: GPRMLS,MLS#: 22522600
Facts & features
Interior
Bedrooms & bathrooms
- Bedrooms: 4
- Bathrooms: 1
- Full bathrooms: 1
- Main level bathrooms: 1
Primary bedroom
- Features: Wall/Wall Carpeting, Window Covering, Ceiling Fan(s)
- Level: Main
- Area: 144.22
- Dimensions: 13.04 x 11.06
Bedroom 2
- Features: Wall/Wall Carpeting, Window Covering, Ceiling Fan(s)
- Level: Main
- Area: 117.54
- Dimensions: 13.06 x 9
Bedroom 3
- Features: Wall/Wall Carpeting, Window Covering, Ceiling Fan(s)
- Level: Main
- Area: 91.06
- Dimensions: 10.04 x 9.07
Bedroom 4
- Level: Basement
Kitchen
- Features: Vinyl Floor, Ceiling Fan(s), Dining Area
- Level: Main
- Area: 110.73
- Dimensions: 11.04 x 10.03
Living room
- Features: Wall/Wall Carpeting, Window Covering, Ceiling Fan(s)
- Level: Main
- Area: 158.15
- Dimensions: 13.07 x 12.1
Basement
- Area: 1008
Heating
- Natural Gas, Forced Air
Cooling
- Central Air
Appliances
- Included: Humidifier, Range, Water Softener, Dishwasher, Disposal, Microwave
- Laundry: Luxury Vinyl Plank
Features
- Flooring: Vinyl, Carpet, Laminate, Luxury Vinyl, Plank
- Doors: Sliding Doors
- Windows: Window Coverings, Egress Window
- Basement: Partially Finished
- Has fireplace: No
Interior area
- Total structure area: 1,886
- Total interior livable area: 1,886 sqft
- Finished area above ground: 1,080
- Finished area below ground: 806
Property
Parking
- Total spaces: 2
- Parking features: Built-In, Garage
- Attached garage spaces: 2
Features
- Levels: Split Entry
- Patio & porch: Porch, Covered Deck, Deck
- Fencing: Chain Link,Partial
Lot
- Size: 8,799 sqft
- Dimensions: 60.0 x 157.9 x 63.5 x 136.9
- Features: Up to 1/4 Acre., Subdivided, Public Sidewalk
Details
- Parcel number: 010792031
Construction
Type & style
- Home type: SingleFamily
- Property subtype: Single Family Residence
Materials
- Vinyl Siding
- Foundation: Block
- Roof: Composition
Condition
- Not New and NOT a Model
- New construction: No
- Year built: 1980
Utilities & green energy
- Sewer: Public Sewer
- Water: Public
- Utilities for property: Electricity Available, Natural Gas Available, Water Available, Sewer Available
Community & neighborhood
Location
- Region: Omaha
- Subdivision: The Meadows
Other
Other facts
- Listing terms: VA Loan,FHA,Conventional,Cash
- Ownership: Fee Simple
Price history
| Date | Event | Price |
|---|---|---|
| 9/8/2025 | Sold | $250,000-9.1%$133/sqft |
Source: | ||
| 8/11/2025 | Pending sale | $275,000$146/sqft |
Source: | ||
| 7/25/2025 | Listing removed | $275,000$146/sqft |
Source: | ||
| 7/10/2025 | Pending sale | $275,000$146/sqft |
Source: | ||
| 6/10/2025 | Listed for sale | $275,000$146/sqft |
Source: | ||
Public tax history
| Year | Property taxes | Tax assessment |
|---|---|---|
| 2023 | $3,816 +2.4% | $202,783 +24.1% |
| 2022 | $3,727 +6.5% | $163,403 |
| 2021 | $3,500 +6% | $163,403 +16.1% |
Find assessor info on the county website
Neighborhood: Chalco
Nearby schools
GreatSchools rating
- 4/10Norris Elementary SchoolGrades: PK-5Distance: 2.7 mi
- 4/10Millard Central Middle SchoolGrades: 6-8Distance: 2.9 mi
- 4/10Millard South High SchoolGrades: 9-12Distance: 2.4 mi
Schools provided by the listing agent
- Elementary: Norris
- Middle: Millard Central
- High: Millard South
- District: Millard
Source: GPRMLS. This data may not be complete. We recommend contacting the local school district to confirm school assignments for this home.

Get pre-qualified for a loan
At Zillow Home Loans, we can pre-qualify you in as little as 5 minutes with no impact to your credit score.An equal housing lender. NMLS #10287.


