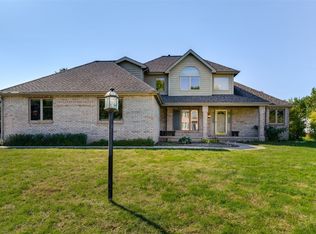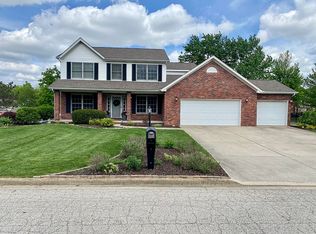Closed
$364,000
13822 Deer Ridge Rd, Bloomington, IL 61705
4beds
3,444sqft
Single Family Residence
Built in 1994
0.5 Acres Lot
$370,700 Zestimate®
$106/sqft
$3,510 Estimated rent
Home value
$370,700
$341,000 - $404,000
$3,510/mo
Zestimate® history
Loading...
Owner options
Explore your selling options
What's special
Beautiful 4 bedroom, 3 1/2 bath home on 1/2 acre! This home has so much area for living, both indoors and outside! Enjoy the evening sunsets from the four seasons room, or sit outside on your three tier deck! Relax under the stars from the privacy of your primary bedroom on the top level of the deck as it is accessed from the privacy of your primary bedroom. Covered front porch for additional outside leisurely enjoyment, surrounded by professional landscaping. Whole house fan helps you save on cooling costs! All new kitchen cabinets and countertops beautifully done in 2024, with luxury tile flooring creating a distinctly unique look making this an absolutely lovely kitchen. Convenient mudroom drop zone area with built in cabinets greets you off of the garage, adjacent to the main floor laundry. All bedroom carpet on second floor is just two years old. This home sits on a generous fenced half acre lot. This is a beautiful home in a lovely setting, with a huge yard, just waiting for new owners to enjoy!
Zillow last checked: 8 hours ago
Listing updated: October 01, 2025 at 06:41am
Listing courtesy of:
Karen Wilson, ABR,PSA 309-824-3436,
Coldwell Banker Real Estate Group
Bought with:
Sara Quah
HomeSmart Realty Group Illinois
Source: MRED as distributed by MLS GRID,MLS#: 12350079
Facts & features
Interior
Bedrooms & bathrooms
- Bedrooms: 4
- Bathrooms: 4
- Full bathrooms: 3
- 1/2 bathrooms: 1
Primary bedroom
- Features: Flooring (Carpet), Window Treatments (Blinds), Bathroom (Full, Double Sink, Tub & Separate Shwr)
- Level: Second
- Area: 195 Square Feet
- Dimensions: 15X13
Bedroom 2
- Features: Flooring (Carpet), Window Treatments (Blinds)
- Level: Second
- Area: 132 Square Feet
- Dimensions: 11X12
Bedroom 3
- Features: Flooring (Carpet), Window Treatments (Blinds)
- Level: Second
- Area: 140 Square Feet
- Dimensions: 14X10
Bedroom 4
- Features: Flooring (Carpet), Window Treatments (Blinds)
- Level: Second
- Area: 132 Square Feet
- Dimensions: 12X11
Dining room
- Features: Flooring (Carpet), Window Treatments (Blinds)
- Level: Main
- Area: 132 Square Feet
- Dimensions: 12X11
Family room
- Features: Flooring (Carpet), Window Treatments (Blinds)
- Level: Main
- Area: 234 Square Feet
- Dimensions: 18X13
Other
- Features: Flooring (Carpet)
- Level: Basement
- Area: 494 Square Feet
- Dimensions: 26X19
Foyer
- Features: Flooring (Hardwood)
- Level: Main
- Area: 72 Square Feet
- Dimensions: 8X9
Other
- Features: Flooring (Carpet)
- Level: Main
- Area: 156 Square Feet
- Dimensions: 12X13
Kitchen
- Features: Kitchen (Eating Area-Breakfast Bar, Eating Area-Table Space), Flooring (Ceramic Tile)
- Level: Main
- Area: 266 Square Feet
- Dimensions: 19X14
Laundry
- Features: Flooring (Vinyl), Window Treatments (Blinds)
- Level: Main
- Area: 48 Square Feet
- Dimensions: 8X6
Living room
- Features: Flooring (Carpet), Window Treatments (Blinds)
- Level: Main
- Area: 182 Square Feet
- Dimensions: 14X13
Other
- Features: Flooring (Wood Laminate)
- Level: Basement
- Area: 100 Square Feet
- Dimensions: 10X10
Heating
- Natural Gas
Cooling
- Central Air
Appliances
- Included: Range, Microwave, Dishwasher, Refrigerator, Washer, Dryer
- Laundry: Main Level, Electric Dryer Hookup, Sink
Features
- Walk-In Closet(s), Bookcases
- Flooring: Hardwood
- Basement: Partially Finished,Full
- Number of fireplaces: 1
- Fireplace features: Attached Fireplace Doors/Screen, Family Room
Interior area
- Total structure area: 3,844
- Total interior livable area: 3,444 sqft
- Finished area below ground: 1,050
Property
Parking
- Total spaces: 3
- Parking features: Concrete, Garage Door Opener, On Site, Garage Owned, Attached, Garage
- Attached garage spaces: 3
- Has uncovered spaces: Yes
Accessibility
- Accessibility features: No Disability Access
Features
- Stories: 2
- Patio & porch: Deck, Patio
- Exterior features: Balcony, Fire Pit
Lot
- Size: 0.50 Acres
- Dimensions: 150 X 150
- Features: Landscaped, Mature Trees
Details
- Parcel number: 2003126020
- Special conditions: Home Warranty
Construction
Type & style
- Home type: SingleFamily
- Architectural style: Traditional
- Property subtype: Single Family Residence
Materials
- Vinyl Siding, Brick
- Foundation: Concrete Perimeter
- Roof: Asphalt
Condition
- New construction: No
- Year built: 1994
Details
- Warranty included: Yes
Utilities & green energy
- Sewer: Septic Tank
- Water: Public
Community & neighborhood
Community
- Community features: Lake, Street Paved
Location
- Region: Bloomington
- Subdivision: Deer Ridge
HOA & financial
HOA
- Has HOA: Yes
- HOA fee: $750 annually
- Services included: Insurance
Other
Other facts
- Listing terms: Conventional
- Ownership: Fee Simple
Price history
| Date | Event | Price |
|---|---|---|
| 9/30/2025 | Sold | $364,000-9%$106/sqft |
Source: | ||
| 8/25/2025 | Contingent | $399,900$116/sqft |
Source: | ||
| 7/19/2025 | Price change | $399,900-3.6%$116/sqft |
Source: | ||
| 7/8/2025 | Price change | $414,900-2.4%$120/sqft |
Source: | ||
| 6/6/2025 | Price change | $424,900-1.1%$123/sqft |
Source: | ||
Public tax history
| Year | Property taxes | Tax assessment |
|---|---|---|
| 2024 | $8,878 +6.4% | $119,243 +9.8% |
| 2023 | $8,342 +7.5% | $108,630 +10.5% |
| 2022 | $7,761 +4.5% | $98,290 +5.5% |
Find assessor info on the county website
Neighborhood: 61705
Nearby schools
GreatSchools rating
- 5/10Fox Creek Elementary SchoolGrades: K-5Distance: 3.8 mi
- 3/10Parkside Jr High SchoolGrades: 6-8Distance: 4 mi
- 7/10Normal Community West High SchoolGrades: 9-12Distance: 4.2 mi
Schools provided by the listing agent
- Elementary: Fox Creek
- Middle: Parkside Jr High
- High: Normal Community West High Schoo
- District: 5
Source: MRED as distributed by MLS GRID. This data may not be complete. We recommend contacting the local school district to confirm school assignments for this home.
Get pre-qualified for a loan
At Zillow Home Loans, we can pre-qualify you in as little as 5 minutes with no impact to your credit score.An equal housing lender. NMLS #10287.

