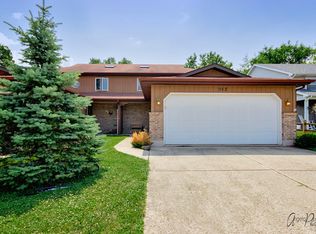Closed
$430,000
13821 Sunset Ridge Rd, Woodstock, IL 60098
3beds
1,469sqft
Single Family Residence
Built in 1957
6.5 Acres Lot
$475,800 Zestimate®
$293/sqft
$2,282 Estimated rent
Home value
$475,800
$442,000 - $519,000
$2,282/mo
Zestimate® history
Loading...
Owner options
Explore your selling options
What's special
One of Woodstock's most amazing settings on a private road, away from it all, yet just a few minutes from the square! There are two parcels totaling 6.5 acres. The second parcel may be buildable. Quaint 3 bed, 2 bath ranch home with a full finished basement with tons of storage. The living room features a wood burning fireplace, and the basement fireplace features an insert with a blower to circulate the warm air into the room. Good sized kitchen with a large eating area. The breezeway leads to the attached two car garage with extra room for a work bench. You will love the outbuilding with space for toys, hobbies, and storage. The outbuilding (24' x 66') features a 6-car garage plus heat and some heated floors and a space upstairs for a private office, extra bedroom, extra living space, etc. with a full bath. It is also plumbed in for a kitchenette. The property is zoned A1. The wooded lot is groomed with hiking, walking and biking trails. Home is in need of updating/ TLC, but the location makes it all worth it!
Zillow last checked: 8 hours ago
Listing updated: September 01, 2023 at 11:24am
Listing courtesy of:
Richard Toepper, GRI 815-261-4848,
Keller Williams Success Realty
Bought with:
Arturo Flores
eXp Realty
Source: MRED as distributed by MLS GRID,MLS#: 11814731
Facts & features
Interior
Bedrooms & bathrooms
- Bedrooms: 3
- Bathrooms: 2
- Full bathrooms: 2
Primary bedroom
- Features: Flooring (Hardwood)
- Level: Main
- Area: 192 Square Feet
- Dimensions: 16X12
Bedroom 2
- Features: Flooring (Hardwood)
- Level: Main
- Area: 224 Square Feet
- Dimensions: 16X14
Bedroom 3
- Features: Flooring (Hardwood)
- Level: Main
- Area: 130 Square Feet
- Dimensions: 13X10
Eating area
- Features: Flooring (Carpet)
- Level: Main
- Area: 132 Square Feet
- Dimensions: 12X11
Kitchen
- Features: Kitchen (Eating Area-Table Space), Flooring (Carpet)
- Level: Main
- Area: 168 Square Feet
- Dimensions: 14X12
Living room
- Features: Flooring (Wood Laminate)
- Level: Main
- Area: 273 Square Feet
- Dimensions: 21X13
Other
- Features: Flooring (Carpet)
- Level: Main
- Area: 180 Square Feet
- Dimensions: 18X10
Heating
- Natural Gas, Forced Air
Cooling
- Central Air
Appliances
- Included: Range, Dishwasher, Refrigerator, Washer, Dryer, Water Softener Rented
- Laundry: In Unit
Features
- Wet Bar
- Flooring: Hardwood
- Basement: Finished,Full
- Number of fireplaces: 2
- Fireplace features: Wood Burning, Heatilator, Living Room, Basement
Interior area
- Total structure area: 1,469
- Total interior livable area: 1,469 sqft
Property
Parking
- Total spaces: 8
- Parking features: Asphalt, Gravel, Side Driveway, Garage Door Opener, Heated Garage, Garage, On Site, Garage Owned, Attached
- Attached garage spaces: 8
- Has uncovered spaces: Yes
Accessibility
- Accessibility features: No Disability Access
Features
- Stories: 1
Lot
- Size: 6.50 Acres
- Dimensions: 287.6X392.25X616.25X213.65
- Features: Dimensions to Center of Road, Irregular Lot, Mature Trees, Sloped
Details
- Additional structures: Outbuilding
- Additional parcels included: 1306126002
- Parcel number: 1306126001
- Special conditions: None
Construction
Type & style
- Home type: SingleFamily
- Architectural style: Ranch
- Property subtype: Single Family Residence
Materials
- Foundation: Concrete Perimeter
- Roof: Asphalt
Condition
- New construction: No
- Year built: 1957
Details
- Builder model: RANCH
Utilities & green energy
- Electric: Circuit Breakers
- Sewer: Septic Tank
- Water: Well
Community & neighborhood
Location
- Region: Woodstock
HOA & financial
HOA
- Has HOA: Yes
- HOA fee: $240 annually
- Services included: Other
Other
Other facts
- Listing terms: Conventional
- Ownership: Fee Simple w/ HO Assn.
Price history
| Date | Event | Price |
|---|---|---|
| 9/1/2023 | Sold | $430,000+7.5%$293/sqft |
Source: | ||
| 7/24/2023 | Contingent | $400,000$272/sqft |
Source: | ||
| 7/21/2023 | Listed for sale | $400,000+150%$272/sqft |
Source: | ||
| 8/1/1992 | Sold | $160,000$109/sqft |
Source: Agent Provided Report a problem | ||
Public tax history
| Year | Property taxes | Tax assessment |
|---|---|---|
| 2024 | $8,204 +3.5% | $114,778 +10.6% |
| 2023 | $7,925 +5.4% | $103,796 +12.7% |
| 2022 | $7,515 +4% | $92,115 +7% |
Find assessor info on the county website
Neighborhood: 60098
Nearby schools
GreatSchools rating
- NAClay AcademyGrades: PK-12Distance: 1.1 mi
- 10/10Woodstock High SchoolGrades: 9-12Distance: 1.2 mi
- NAVerda Dierzen Early Learning CenterGrades: PK-K,2Distance: 1.5 mi
Schools provided by the listing agent
- Elementary: Westwood Elementary School
- Middle: Creekside Middle School
- High: Woodstock High School
- District: 200
Source: MRED as distributed by MLS GRID. This data may not be complete. We recommend contacting the local school district to confirm school assignments for this home.
Get a cash offer in 3 minutes
Find out how much your home could sell for in as little as 3 minutes with a no-obligation cash offer.
Estimated market value$475,800
Get a cash offer in 3 minutes
Find out how much your home could sell for in as little as 3 minutes with a no-obligation cash offer.
Estimated market value
$475,800
