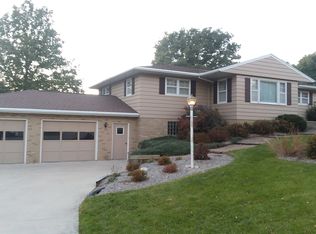Closed
$275,000
13821 Rengel Dr, Bloomington, IL 61705
4beds
2,137sqft
Single Family Residence
Built in 1967
0.52 Acres Lot
$301,900 Zestimate®
$129/sqft
$2,327 Estimated rent
Home value
$301,900
$287,000 - $317,000
$2,327/mo
Zestimate® history
Loading...
Owner options
Explore your selling options
What's special
Nestled on a picturesque cul-de-sac, this property is a hidden gem, boasting a generous tree-lined lot that exudes tranquility and seclusion. The heart of this home, a stunning kitchen remodel completed in 2014, showcases stainless steel appliances, Corian countertops, stylish tile accents, a central island, a practical planning desk, and a well-organized pantry. Car enthusiasts and hobbyists will be delighted by the oversized, detached heated garage, a dream space constructed in 2007, measuring a spacious 26x30. Additionally, the property features a convenient 2-car heated attached garage. The master suite offers a serene sanctuary with its inviting wood floors and a cedar-lined walk-in closet. Upstairs, you'll discover generously sized second-floor bedrooms, including a bathroom with a double vanity. The convenience continues with a spacious second-floor laundry room. On the main floor, the bathroom underwent an elegant renovation in 2013, featuring a walk-in shower and tasteful tile flooring, conveniently located adjacent to the fourth bedroom. This home also boasts a new boiler system, enhancing its efficiency and comfort. Abundant natural light pours in through the numerous large vinyl windows, creating a bright and welcoming atmosphere. Practicality meets elegance with ample storage space and closets throughout. Key updates include a new roof in 2012, a refreshed concrete driveway in 2008, and a landscaping makeover in 2010. Located just minutes away from Rivian and StateFarm, this property is not only a beautiful retreat but also offers proximity to major employers. It's all nestled within a welcoming neighborhood, making this an exceptional place to call home.
Zillow last checked: 8 hours ago
Listing updated: December 08, 2023 at 12:00am
Listing courtesy of:
Jared Litwiller 309-840-5983,
Coldwell Banker Real Estate Group
Bought with:
Kristal Green
RE/MAX Rising
Source: MRED as distributed by MLS GRID,MLS#: 11898963
Facts & features
Interior
Bedrooms & bathrooms
- Bedrooms: 4
- Bathrooms: 2
- Full bathrooms: 2
Primary bedroom
- Features: Flooring (Carpet), Bathroom (Full)
- Level: Second
- Area: 270 Square Feet
- Dimensions: 15X18
Bedroom 2
- Features: Flooring (Hardwood)
- Level: Second
- Area: 288 Square Feet
- Dimensions: 16X18
Bedroom 3
- Features: Flooring (Hardwood)
- Level: Second
- Area: 154 Square Feet
- Dimensions: 11X14
Bedroom 4
- Features: Flooring (Carpet)
- Level: Main
- Area: 132 Square Feet
- Dimensions: 11X12
Dining room
- Features: Flooring (Hardwood)
- Level: Main
- Area: 140 Square Feet
- Dimensions: 10X14
Family room
- Features: Flooring (Hardwood)
- Level: Main
- Area: 308 Square Feet
- Dimensions: 14X22
Kitchen
- Features: Flooring (Vinyl)
- Level: Main
- Area: 192 Square Feet
- Dimensions: 12X16
Laundry
- Features: Flooring (Vinyl)
- Level: Second
- Area: 80 Square Feet
- Dimensions: 8X10
Other
- Features: Flooring (Carpet)
- Level: Main
- Area: 176 Square Feet
- Dimensions: 8X22
Heating
- Natural Gas
Cooling
- Wall Unit(s)
Features
- 1st Floor Full Bath
- Basement: None
Interior area
- Total structure area: 3,091
- Total interior livable area: 2,137 sqft
- Finished area below ground: 0
Property
Parking
- Total spaces: 2
- Parking features: On Site, Garage Owned, Attached, Garage
- Attached garage spaces: 2
Accessibility
- Accessibility features: No Disability Access
Features
- Stories: 2
Lot
- Size: 0.52 Acres
- Dimensions: 150X150
Details
- Parcel number: 2003203003
- Special conditions: None
Construction
Type & style
- Home type: SingleFamily
- Architectural style: Cape Cod
- Property subtype: Single Family Residence
Materials
- Vinyl Siding
Condition
- New construction: No
- Year built: 1967
Utilities & green energy
- Sewer: Septic Tank
- Water: Public
Community & neighborhood
Location
- Region: Bloomington
- Subdivision: Not Applicable
Other
Other facts
- Listing terms: Conventional
- Ownership: Fee Simple
Price history
| Date | Event | Price |
|---|---|---|
| 12/6/2023 | Sold | $275,000$129/sqft |
Source: | ||
| 11/30/2023 | Pending sale | $275,000$129/sqft |
Source: | ||
| 10/4/2023 | Contingent | $275,000$129/sqft |
Source: | ||
| 10/4/2023 | Listed for sale | $275,000$129/sqft |
Source: | ||
| 10/4/2023 | Contingent | $275,000$129/sqft |
Source: | ||
Public tax history
| Year | Property taxes | Tax assessment |
|---|---|---|
| 2024 | $6,281 +6.6% | $86,118 +9.8% |
| 2023 | $5,889 +7.8% | $78,453 +10.5% |
| 2022 | $5,465 +4.7% | $70,985 +5.5% |
Find assessor info on the county website
Neighborhood: 61705
Nearby schools
GreatSchools rating
- 5/10Fox Creek Elementary SchoolGrades: K-5Distance: 3.8 mi
- 3/10Parkside Jr High SchoolGrades: 6-8Distance: 3.8 mi
- 7/10Normal Community West High SchoolGrades: 9-12Distance: 4 mi
Schools provided by the listing agent
- Elementary: Fox Creek Elementary
- Middle: Parkside Jr High
- High: Normal Community West High Schoo
- District: 5
Source: MRED as distributed by MLS GRID. This data may not be complete. We recommend contacting the local school district to confirm school assignments for this home.
Get pre-qualified for a loan
At Zillow Home Loans, we can pre-qualify you in as little as 5 minutes with no impact to your credit score.An equal housing lender. NMLS #10287.
