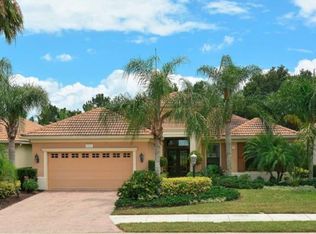Sold for $620,000
$620,000
13820 Siena Loop, Lakewood Ranch, FL 34202
3beds
2,314sqft
Single Family Residence
Built in 2003
8,059 Square Feet Lot
$722,700 Zestimate®
$268/sqft
$5,972 Estimated rent
Home value
$722,700
$665,000 - $788,000
$5,972/mo
Zestimate® history
Loading...
Owner options
Explore your selling options
What's special
Are you seeking a home in the sought after gated golfing community of Lakewood Ranch Country Club? This 3-bedroom, three full bath home is a must see.
Zillow last checked: 8 hours ago
Listing updated: July 18, 2024 at 10:11am
Listing Provided by:
Tammy Roulund 941-374-4095,
EXP REALTY LLC 888-883-8509
Bought with:
Stacey Shinn, 3292895
COLDWELL BANKER REALTY
Source: Stellar MLS,MLS#: A4613933 Originating MLS: Sarasota - Manatee
Originating MLS: Sarasota - Manatee

Facts & features
Interior
Bedrooms & bathrooms
- Bedrooms: 3
- Bathrooms: 3
- Full bathrooms: 3
Primary bedroom
- Features: Ceiling Fan(s), Walk-In Closet(s)
- Level: First
- Dimensions: 14x19
Bedroom 2
- Features: Built-in Closet
- Level: First
- Dimensions: 12x13
Bedroom 3
- Features: Built-in Closet
- Level: First
- Dimensions: 12x12
Balcony porch lanai
- Level: First
- Dimensions: 13x29
Den
- Level: First
- Dimensions: 11x11
Great room
- Level: First
- Dimensions: 18x19
Kitchen
- Level: First
- Dimensions: 13x14
Heating
- Heat Pump
Cooling
- Central Air
Appliances
- Included: Cooktop, Dishwasher, Disposal, Dryer, Exhaust Fan, Microwave, Range, Washer
- Laundry: Electric Dryer Hookup, Inside, Laundry Closet, Laundry Room, Washer Hookup
Features
- Ceiling Fan(s), Coffered Ceiling(s), Crown Molding, Eating Space In Kitchen, High Ceilings, Primary Bedroom Main Floor, Split Bedroom
- Flooring: Laminate
- Doors: Outdoor Grill, Outdoor Kitchen
- Windows: Window Treatments
- Has fireplace: Yes
Interior area
- Total structure area: 3,303
- Total interior livable area: 2,314 sqft
Property
Parking
- Total spaces: 2
- Parking features: Driveway, Garage Door Opener, Oversized
- Attached garage spaces: 2
- Has uncovered spaces: Yes
Features
- Levels: One
- Stories: 1
- Patio & porch: Covered, Rear Porch, Screened
- Exterior features: Irrigation System, Outdoor Grill, Outdoor Kitchen, Sidewalk, Storage
- Has private pool: Yes
- Pool features: Gunite, Heated, In Ground
- Has spa: Yes
- Spa features: Heated, In Ground
Lot
- Size: 8,059 sqft
- Dimensions: 62 x 130
- Features: Level, Near Golf Course, Sidewalk
Details
- Parcel number: 588500259
- Zoning: A/WPE
- Special conditions: None
Construction
Type & style
- Home type: SingleFamily
- Architectural style: Florida
- Property subtype: Single Family Residence
Materials
- Block, Stucco
- Foundation: Slab
- Roof: Tile
Condition
- New construction: No
- Year built: 2003
Details
- Builder name: Neal Communities
Utilities & green energy
- Sewer: Public Sewer
- Water: Public
- Utilities for property: BB/HS Internet Available, Cable Available, Cable Connected, Electricity Available, Electricity Connected, Fire Hydrant, Natural Gas Available, Public, Sewer Connected, Street Lights, Underground Utilities
Community & neighborhood
Community
- Community features: Deed Restrictions, Gated Community - Guard, Golf Carts OK, Golf, Irrigation-Reclaimed Water, No Truck/RV/Motorcycle Parking
Location
- Region: Lakewood Ranch
- Subdivision: LAKEWOOD RANCH COUNTRY CLUB VILLAGE R&S
HOA & financial
HOA
- Has HOA: Yes
- HOA fee: $186 monthly
- Services included: Reserve Fund, Maintenance Grounds
- Association name: Christine Wofford
- Association phone: 941-907-0202
- Second association name: Lakewood Ranch Town Hall
Other fees
- Pet fee: $0 monthly
Other financial information
- Total actual rent: 0
Other
Other facts
- Listing terms: Cash,Conventional,VA Loan
- Ownership: Fee Simple
- Road surface type: Asphalt
Price history
| Date | Event | Price |
|---|---|---|
| 7/15/2024 | Sold | $620,000-3.1%$268/sqft |
Source: | ||
| 12/6/2021 | Sold | $640,000+39.7%$277/sqft |
Source: Public Record Report a problem | ||
| 8/24/2015 | Sold | $458,000-11.1%$198/sqft |
Source: Public Record Report a problem | ||
| 3/7/2006 | Sold | $515,000+3%$223/sqft |
Source: Public Record Report a problem | ||
| 11/22/2005 | Sold | $500,000+420.8%$216/sqft |
Source: Public Record Report a problem | ||
Public tax history
| Year | Property taxes | Tax assessment |
|---|---|---|
| 2024 | $12,784 +0.3% | $645,808 -0.4% |
| 2023 | $12,750 +11.2% | $648,094 +15.5% |
| 2022 | $11,466 +39.3% | $561,278 +50.9% |
Find assessor info on the county website
Neighborhood: 34202
Nearby schools
GreatSchools rating
- 10/10Robert Willis Elementary SchoolGrades: PK-5Distance: 0.7 mi
- 7/10R. Dan Nolan Middle SchoolGrades: 6-8Distance: 1.6 mi
- 6/10Lakewood Ranch High SchoolGrades: PK,9-12Distance: 3.6 mi
Schools provided by the listing agent
- Elementary: Robert E Willis Elementary
- Middle: Nolan Middle
- High: Lakewood Ranch High
Source: Stellar MLS. This data may not be complete. We recommend contacting the local school district to confirm school assignments for this home.
Get a cash offer in 3 minutes
Find out how much your home could sell for in as little as 3 minutes with a no-obligation cash offer.
Estimated market value$722,700
Get a cash offer in 3 minutes
Find out how much your home could sell for in as little as 3 minutes with a no-obligation cash offer.
Estimated market value
$722,700
