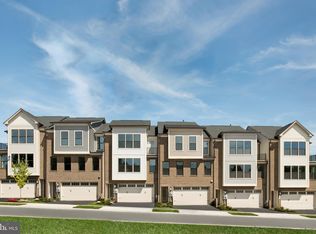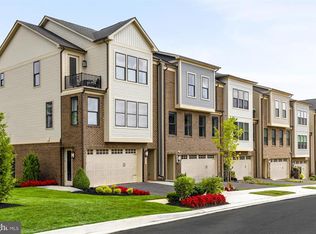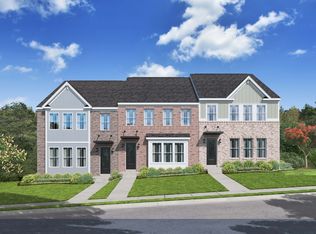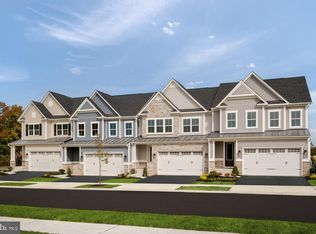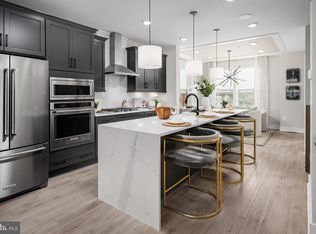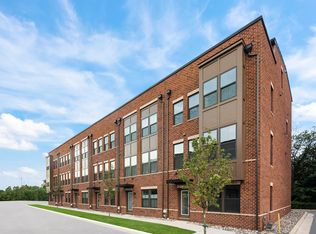Featuring an November 2025 delivery opportunity on a end unit in Longview Ridge! This highly desirable end unit home is in close proximity to the community walking trail and once complete will be the end of construction that area of the community! The Spring Hill floorplan is a 22' wide townhome with 2,446 square feet and TONS of natural light with the end units additional side windows. The SkyLanai maximizes covered outdoor living and is great place to entertain guests or have a nice family meal. The main levels open concept offers a seamless blend of the great room, kitchen, and SkyLanai. The kitchen is a Chef's dream with a 36' gas cooktop, exposed hood vent with a countertop to ceiling backsplash, and a large island. Photos taken at a model-for viewing only. HOURS OF OPERATIONS: Monday-Friday 11am-6pm, Saturday 10am-5pm, and Sunday 11am-5pm. Buyers can enjoy $12,000 toward Closing Costs with the use of NVR Mortgage!
Pending
$639,990
13820 Ridgeview Ct, Cockeysville, MD 21030
3beds
2,446sqft
Est.:
Townhouse
Built in 2025
2,975 Square Feet Lot
$636,000 Zestimate®
$262/sqft
$122/mo HOA
What's special
End unitTons of natural lightAdditional side windowsCountertop to ceiling backsplashExposed hood ventLarge islandOpen concept
- 225 days |
- 10 |
- 0 |
Zillow last checked: 8 hours ago
Listing updated: December 14, 2025 at 05:43am
Listed by:
Bob Lucido 410-465-6900,
Keller Williams Lucido Agency (410) 465-6900,
Listing Team: Keller Williams Lucido Agency
Source: Bright MLS,MLS#: MDBC2131468
Facts & features
Interior
Bedrooms & bathrooms
- Bedrooms: 3
- Bathrooms: 4
- Full bathrooms: 2
- 1/2 bathrooms: 2
- Main level bathrooms: 1
Rooms
- Room types: Dining Room, Bedroom 2, Bedroom 3, Kitchen, Foyer, Great Room, Laundry, Other, Recreation Room, Bathroom 2, Primary Bathroom, Half Bath
Bedroom 2
- Level: Upper
- Area: 132 Square Feet
- Dimensions: 11 x 12
Bedroom 3
- Level: Upper
- Area: 132 Square Feet
- Dimensions: 11 x 12
Primary bathroom
- Features: Walk-In Closet(s)
- Level: Upper
- Area: 180 Square Feet
- Dimensions: 15 x 12
Primary bathroom
- Level: Upper
- Area: 110 Square Feet
- Dimensions: 11 x 10
Bathroom 2
- Level: Upper
- Area: 70 Square Feet
- Dimensions: 10 x 7
Dining room
- Level: Main
- Area: 165 Square Feet
- Dimensions: 11 x 15
Foyer
- Level: Lower
- Area: 120 Square Feet
- Dimensions: 20 x 6
Great room
- Level: Main
- Area: 255 Square Feet
- Dimensions: 15 x 17
Half bath
- Level: Lower
Half bath
- Level: Main
Kitchen
- Features: Kitchen Island
- Level: Main
- Area: 170 Square Feet
- Dimensions: 10 x 17
Laundry
- Level: Upper
- Area: 56 Square Feet
- Dimensions: 8 x 7
Other
- Level: Main
- Area: 130 Square Feet
- Dimensions: 13 x 10
Recreation room
- Level: Lower
- Area: 221 Square Feet
- Dimensions: 13 x 17
Heating
- Forced Air, ENERGY STAR Qualified Equipment, Programmable Thermostat, Natural Gas
Cooling
- Central Air, Programmable Thermostat, Electric
Appliances
- Included: Microwave, Dishwasher, Disposal, Self Cleaning Oven, Oven, Refrigerator, Gas Water Heater, Tankless Water Heater
- Laundry: Laundry Room
Features
- Open Floorplan, Eat-in Kitchen, Kitchen Island, Pantry, Primary Bath(s), Recessed Lighting, Walk-In Closet(s), Other, 9'+ Ceilings, Dry Wall
- Flooring: Luxury Vinyl, Ceramic Tile
- Doors: Sliding Glass, Insulated
- Windows: Energy Efficient
- Has basement: No
- Has fireplace: No
Interior area
- Total structure area: 2,446
- Total interior livable area: 2,446 sqft
- Finished area above ground: 2,446
Property
Parking
- Total spaces: 2
- Parking features: Garage Faces Front, Attached, Driveway
- Attached garage spaces: 2
- Has uncovered spaces: Yes
Accessibility
- Accessibility features: None
Features
- Levels: Three
- Stories: 3
- Patio & porch: Porch
- Exterior features: Street Lights
- Pool features: None
Lot
- Size: 2,975 Square Feet
Details
- Additional structures: Above Grade
- Parcel number: NO TAX RECORD
- Zoning: RES
- Special conditions: Standard
Construction
Type & style
- Home type: Townhouse
- Architectural style: Transitional,Traditional
- Property subtype: Townhouse
Materials
- Brick Front, Brick, Vinyl Siding
- Foundation: Concrete Perimeter
- Roof: Architectural Shingle
Condition
- New construction: Yes
- Year built: 2025
Details
- Builder model: Spring Hill
- Builder name: NVHomes
Utilities & green energy
- Sewer: Public Sewer
- Water: Public
Green energy
- Energy efficient items: Appliances
Community & HOA
Community
- Security: Main Entrance Lock, Smoke Detector(s), Fire Sprinkler System
- Subdivision: Longview Ridge
HOA
- Has HOA: Yes
- Amenities included: Jogging Path, Picnic Area, Common Grounds
- Services included: Common Area Maintenance
- HOA fee: $122 monthly
Location
- Region: Cockeysville
Financial & listing details
- Price per square foot: $262/sqft
- Date on market: 6/17/2025
- Listing agreement: Exclusive Right To Sell
- Ownership: Fee Simple
Estimated market value
$636,000
$604,000 - $668,000
$4,181/mo
Price history
Price history
| Date | Event | Price |
|---|---|---|
| 7/8/2025 | Pending sale | $639,990$262/sqft |
Source: | ||
| 7/2/2025 | Price change | $639,990-3%$262/sqft |
Source: | ||
| 6/17/2025 | Listed for sale | $659,990$270/sqft |
Source: | ||
Public tax history
Public tax history
Tax history is unavailable.BuyAbility℠ payment
Est. payment
$3,939/mo
Principal & interest
$3044
Property taxes
$549
Other costs
$346
Climate risks
Neighborhood: 21030
Nearby schools
GreatSchools rating
- 9/10Mays Chapel Elementary SchoolGrades: PK-5Distance: 3.3 mi
- 6/10Cockeysville Middle SchoolGrades: 6-8Distance: 2.9 mi
- 8/10Dulaney High SchoolGrades: 9-12Distance: 4.2 mi
Schools provided by the listing agent
- Elementary: Mays Chapel
- Middle: Cockeysville
- High: Dulaney
- District: Baltimore County Public Schools
Source: Bright MLS. This data may not be complete. We recommend contacting the local school district to confirm school assignments for this home.
- Loading
