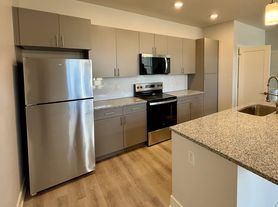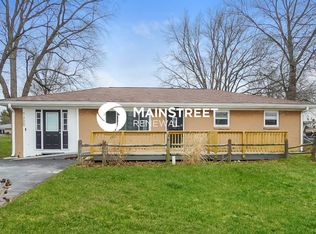5 Bedroom Pet-Friendly Home in CAMBY, IN with Main Street Renewal
Welcome to your dream home! Step inside this pet-friendly home featuring modern finishings and a layout designed with functionality in mind. Enjoy the storage space found in the kitchen and closets as well as the spacious living areas and natural light throughout. Enjoy outdoor living in your yard, perfect for gathering, relaxing, or gardening! Take advantage of the incredible location, nestled in a great neighborhood with access to schools, parks, dining and more. Don't miss a chance to make this house your next home! Beyond the home, experience the ease of our technology-enabled maintenance services, ensuring hassle-free living at your fingertips. Help is just a tap away! Self-touring is available 8AM-8PM. Apply now! There is a one-time application fee of $50 per adult, a Security Deposit of one month's rent, and any applicable fees for Pets ($250 non-refundable deposit + $35/month per pet), Pools ($150/mo), Septic systems ($15/mo), and any applicable HOA amenity fees. We do not advertise on Craigslist or ask for payment via check, cash, wire transfer, or cash apps.
House for rent
$2,585/mo
13820 N Cardonia Dr, Camby, IN 46113
5beds
2,203sqft
Price may not include required fees and charges.
Single family residence
Available now
Cats, dogs OK
Central air, ceiling fan
-- Laundry
Other parking
-- Heating
What's special
Modern finishings
- 12 hours |
- -- |
- -- |
Travel times
Looking to buy when your lease ends?
Consider a first-time homebuyer savings account designed to grow your down payment with up to a 6% match & a competitive APY.
Facts & features
Interior
Bedrooms & bathrooms
- Bedrooms: 5
- Bathrooms: 3
- Full bathrooms: 2
- 1/2 bathrooms: 1
Cooling
- Central Air, Ceiling Fan
Appliances
- Included: Microwave, Refrigerator
Features
- Ceiling Fan(s)
Interior area
- Total interior livable area: 2,203 sqft
Video & virtual tour
Property
Parking
- Parking features: Other
- Details: Contact manager
Details
- Parcel number: 550227210033000015
Construction
Type & style
- Home type: SingleFamily
- Property subtype: Single Family Residence
Condition
- Year built: 2019
Community & HOA
Location
- Region: Camby
Financial & listing details
- Lease term: 1 Year
Price history
| Date | Event | Price |
|---|---|---|
| 9/27/2025 | Price change | $2,585-1%$1/sqft |
Source: Zillow Rentals | ||
| 9/6/2025 | Price change | $2,610-0.9%$1/sqft |
Source: Zillow Rentals | ||
| 8/16/2025 | Price change | $2,635-0.9%$1/sqft |
Source: Zillow Rentals | ||
| 7/10/2025 | Listed for rent | $2,660$1/sqft |
Source: Zillow Rentals | ||
| 5/8/2025 | Sold | $325,000-7.1%$148/sqft |
Source: | ||

