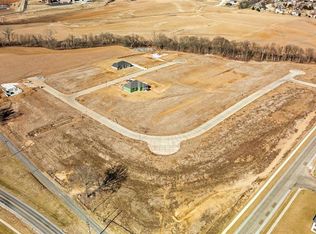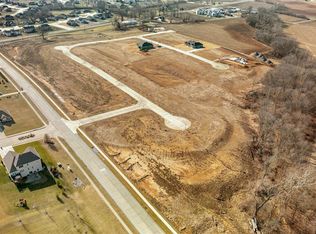Closed
Listing Provided by:
Tammy A Hines 618-281-3959,
Tammy Mitchell Hines & Co.
Bought with: Keller Williams Marquee
$798,000
1382 Walnut Ridge Dr, Columbia, IL 62236
4beds
3,590sqft
Single Family Residence
Built in 2025
0.57 Acres Lot
$794,700 Zestimate®
$222/sqft
$4,178 Estimated rent
Home value
$794,700
$755,000 - $834,000
$4,178/mo
Zestimate® history
Loading...
Owner options
Explore your selling options
What's special
Brand new designer floor plan created for the chic home buyer ready to entertain in a chef’s kitchen or relax in a spa-like suite. This 3/4 southern-crafted tumbled brick ranch has a split bedroom layout, a side-entry 3-car garage on a large level lot, 8’ arched mahogany double-entry doors, a mix of matte black and champagne gold fixtures and finishes. The dreamy chef’s kitchen has veined quartz countertops and a full-height backsplash with quartz shelf and a hidden walk-in pantry. The master suite has its own vestibule, 2 separate large walk-in closets both with installed luxury closet systems. Serene and luxurious, the master bathroom has an all-tile oversized shower and one-of-a-kind arched tiled niche at the free-standing soaking tub. 9’ min. ceiling heights with an 11’ tall Great Room. 8’ tall glass doors and windows. And many, many more details! With a bonus finished basement with wet bar. Wet bar extras: granite multi-level countertops, pull-out trash cabinet, black stainless sink with touch faucet, and unique glass rinse faucet. 2 separate unfinished spaces. This home is a MUST SEE! Not to forget the great location, Columbia school district, minutes from I-255, and Columbia Main Street charm. 10 minutes to south county & 20 minutes to downtown St. Louis. Columbia is a storybook town with lovely neighbors, idyllic trails, and a picturesque downtown. One of the Midwest’s most desirable locations! Yard will be seeded and strawed.
Zillow last checked: 8 hours ago
Listing updated: December 01, 2025 at 06:39am
Listing Provided by:
Tammy A Hines 618-281-3959,
Tammy Mitchell Hines & Co.
Bought with:
Jay Vandenburgh, 475170483
Keller Williams Marquee
Source: MARIS,MLS#: 25069659 Originating MLS: Southwestern Illinois Board of REALTORS
Originating MLS: Southwestern Illinois Board of REALTORS
Facts & features
Interior
Bedrooms & bathrooms
- Bedrooms: 4
- Bathrooms: 4
- Full bathrooms: 3
- 1/2 bathrooms: 1
- Main level bathrooms: 3
- Main level bedrooms: 3
Primary bedroom
- Features: Floor Covering: Carpeting
- Level: Main
- Area: 195
- Dimensions: 15x13
Bedroom
- Features: Floor Covering: Carpeting
- Level: Main
- Area: 144
- Dimensions: 12x12
Bedroom
- Features: Floor Covering: Carpeting
- Level: Main
- Area: 132
- Dimensions: 12x11
Bedroom
- Features: Floor Covering: Carpeting
- Level: Lower
- Area: 132
- Dimensions: 12x11
Primary bathroom
- Features: Floor Covering: Luxury Vinyl Plank
- Level: Main
- Area: 240
- Dimensions: 16x15
Bathroom
- Features: Floor Covering: Luxury Vinyl Plank
- Level: Main
- Area: 30
- Dimensions: 6x5
Bathroom
- Features: Floor Covering: Luxury Vinyl Plank
- Level: Main
- Area: 55
- Dimensions: 11x5
Bathroom
- Features: Floor Covering: Luxury Vinyl Plank
- Level: Lower
- Area: 45
- Dimensions: 9x5
Dining room
- Features: Floor Covering: Luxury Vinyl Plank
- Level: Main
- Area: 117
- Dimensions: 13x9
Family room
- Features: Floor Covering: Carpeting
- Level: Lower
- Area: 484
- Dimensions: 22x22
Kitchen
- Features: Floor Covering: Luxury Vinyl Plank
- Level: Main
- Area: 294
- Dimensions: 21x14
Laundry
- Features: Floor Covering: Luxury Vinyl Plank
- Level: Main
- Area: 66
- Dimensions: 11x6
Living room
- Features: Floor Covering: Luxury Vinyl Plank
- Level: Main
- Area: 399
- Dimensions: 21x19
Mud room
- Features: Floor Covering: Luxury Vinyl Plank
- Level: Main
- Area: 49
- Dimensions: 7x7
Office
- Features: Floor Covering: Luxury Vinyl Plank
- Level: Main
- Area: 70
- Dimensions: 10x7
Other
- Features: Floor Covering: Luxury Vinyl Plank
- Level: Main
- Area: 56
- Dimensions: 8x7
Recreation room
- Features: Floor Covering: Carpeting
- Level: Lower
- Area: 546
- Dimensions: 26x21
Storage
- Features: Floor Covering: Concrete
- Level: Lower
- Area: 315
- Dimensions: 21x15
Storage
- Features: Floor Covering: Concrete
- Level: Lower
- Area: 559
- Dimensions: 43x13
Heating
- Forced Air
Cooling
- Central Air
Appliances
- Included: Stainless Steel Appliance(s), Dishwasher, Disposal, Microwave, Built-In Electric Oven, Free-Standing Gas Range
- Laundry: Inside, Laundry Room, Main Level
Features
- Bookcases, Breakfast Bar, Breakfast Room, Butler Pantry, Ceiling Fan(s), Entrance Foyer, Kitchen Island, Vaulted Ceiling(s), Walk-In Closet(s), Walk-In Pantry, Wet Bar
- Doors: French Doors, Panel Door(s), Pocket Door(s), Sliding Doors
- Has basement: Yes
- Number of fireplaces: 1
- Fireplace features: Gas, Great Room
Interior area
- Total structure area: 3,590
- Total interior livable area: 3,590 sqft
- Finished area above ground: 2,280
- Finished area below ground: 1,310
Property
Parking
- Total spaces: 3
- Parking features: Garage - Attached
- Attached garage spaces: 3
Features
- Levels: One
- Patio & porch: Covered
Lot
- Size: 0.57 Acres
Details
- Parcel number: 0409265003000
- Special conditions: Standard
Construction
Type & style
- Home type: SingleFamily
- Architectural style: Ranch
- Property subtype: Single Family Residence
Materials
- Brick, Vinyl Siding
- Foundation: Concrete Perimeter
- Roof: Architectural Shingle
Condition
- New Construction
- New construction: Yes
- Year built: 2025
Details
- Builder name: Laurie Homes Llc
- Warranty included: Yes
Utilities & green energy
- Electric: Ameren
- Sewer: Public Sewer
- Water: Public
- Utilities for property: None
Community & neighborhood
Location
- Region: Columbia
- Subdivision: Walnut Ridge Estates
HOA & financial
HOA
- Has HOA: No
- Services included: None
Other
Other facts
- Listing terms: Cash,Conventional,FHA,VA Loan
- Road surface type: Concrete
Price history
| Date | Event | Price |
|---|---|---|
| 11/24/2025 | Sold | $798,000$222/sqft |
Source: | ||
| 10/27/2025 | Contingent | $798,000$222/sqft |
Source: | ||
| 10/16/2025 | Listed for sale | $798,000+625.5%$222/sqft |
Source: | ||
| 4/11/2024 | Sold | $110,000$31/sqft |
Source: | ||
Public tax history
| Year | Property taxes | Tax assessment |
|---|---|---|
| 2024 | $61 -1.3% | $1,010 |
| 2023 | $62 -1.7% | $1,010 |
| 2022 | $63 | $1,010 |
Find assessor info on the county website
Neighborhood: 62236
Nearby schools
GreatSchools rating
- 5/10Parkview Elementary SchoolGrades: 2-4Distance: 1.1 mi
- 8/10Columbia Middle SchoolGrades: 5-8Distance: 1.6 mi
- 9/10Columbia High SchoolGrades: 9-12Distance: 1.4 mi
Schools provided by the listing agent
- Elementary: Columbia Dist 4
- Middle: Columbia Dist 4
- High: Columbia
Source: MARIS. This data may not be complete. We recommend contacting the local school district to confirm school assignments for this home.
Get a cash offer in 3 minutes
Find out how much your home could sell for in as little as 3 minutes with a no-obligation cash offer.
Estimated market value$794,700
Get a cash offer in 3 minutes
Find out how much your home could sell for in as little as 3 minutes with a no-obligation cash offer.
Estimated market value
$794,700

