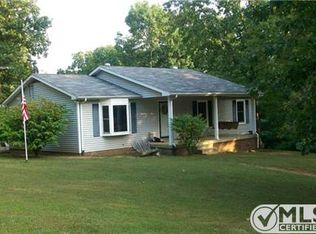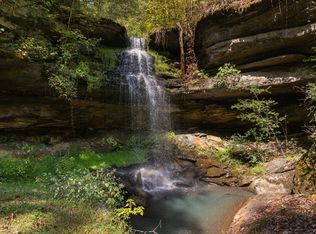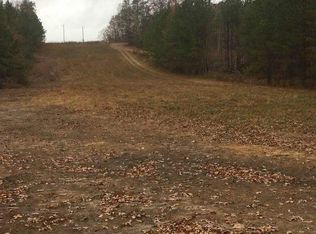One of the finest country estates in Tennessee. Almost 2 miles of Duck River frontage. Guest house, manager's house, barns, sheds, miles of trails. Geothermal, infinity, elevator, full automation. Turnkey sale incl. furnishings & over $1m in equipment.
This property is off market, which means it's not currently listed for sale or rent on Zillow. This may be different from what's available on other websites or public sources.


