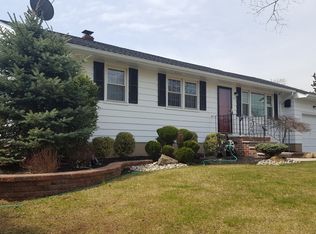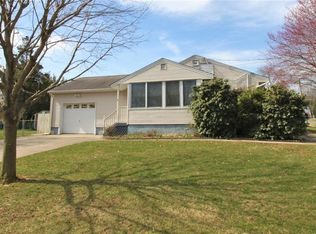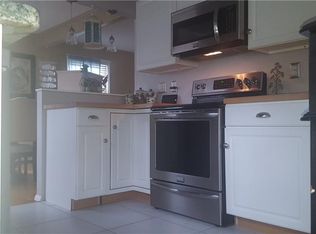This home boasts pride in ownership. Will hit all points on your check off list. 3 large bedrooms all on same level. Masterbed with oversized shower stall and granite counters. Large formal dining room. Designer kitchen. Hard wood floors and plenty of closet and storage space. Finished basement w/wet bar & full bathroom with travertine tile giving an additional 812sf of living space. New circular driveway with pavers that wrap around to a patio in back. New Roof, gutters, AC system and Furnace. Water heater only 5 years old. Large backyard for whatever your heart desires. Freshly painted inside and out! Near to shopping, train, bus stops, highways and universities. Perfect location. Under an hour to get to NYC, shore and mountains.Trader Joes,Starbucks,Walmart, Target, Costco,BJ's,theaters and restaurants minutes away. This sale is contingent on the seller finding a new home. TV in basement is included in the sale.
This property is off market, which means it's not currently listed for sale or rent on Zillow. This may be different from what's available on other websites or public sources.


