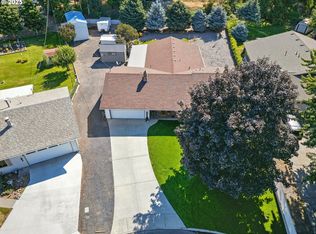Sold
$432,000
1382 SW 39th St, Pendleton, OR 97801
4beds
2,921sqft
Residential, Single Family Residence
Built in 1976
0.38 Acres Lot
$449,400 Zestimate®
$148/sqft
$2,495 Estimated rent
Home value
$449,400
$409,000 - $494,000
$2,495/mo
Zestimate® history
Loading...
Owner options
Explore your selling options
What's special
Spacious home in the McKay neighborhood with 2921 sf(m/l) of pure quality!!! This open-concept, recently remodeled and upgraded home is perfect for your whole family. The 4 bedroom, 3 bathroom paradise includes 2 primary bedrooms all on a single level (no stairs for you). Everyone can enjoy the remodeled gourmet kitchen with granite countertops, new cabinets, double oven and stainless steel appliances. Some upgrades include a new commercial HVAC and tankless on-demand hot water heater. This way you never run out of hot water while enjoying the jetted tub or using the large walk-in shower. Two walk-in closets with additional storage help keep things organized. The new vinyl windows and Pex piping plumbing throughout will ensure the most energy-efficiency possible while keeping the temperature comfortable all year long. The movie theater room allows for a popcorn-popping experience unlike any other. Bring your camp trailer and utility trailer to your new home with added parking for multiple vehicles. This allows for the oversized two-car garage to be used as needed with electric door openers. The underground sprinklers keep the grass green all year long in the large backyard with a covered patio. The proximity to the park, ballfield, Frisbee golf course and playground will give room for a weekend picnic should the 0.38 acres not be enough room to spread out on the weekends. Call today!
Zillow last checked: 8 hours ago
Listing updated: June 17, 2024 at 02:36am
Listed by:
Jerry Baker 541-969-6378,
Coldwell Banker Farley Company
Bought with:
Jason VanNice, 201226539
Coldwell Banker Farley Company
Source: RMLS (OR),MLS#: 23419225
Facts & features
Interior
Bedrooms & bathrooms
- Bedrooms: 4
- Bathrooms: 3
- Full bathrooms: 3
- Main level bathrooms: 3
Primary bedroom
- Level: Main
Bedroom 2
- Level: Main
Bedroom 3
- Level: Main
Bedroom 4
- Level: Main
Dining room
- Level: Main
Family room
- Level: Main
Kitchen
- Level: Main
Living room
- Level: Main
Heating
- Forced Air, Heat Pump
Cooling
- Central Air
Appliances
- Included: Dishwasher, Double Oven, Free-Standing Range, Free-Standing Refrigerator, Microwave, Plumbed For Ice Maker, Stainless Steel Appliance(s), Gas Water Heater
- Laundry: Laundry Room
Features
- Ceiling Fan(s), Granite
- Flooring: Laminate, Wall to Wall Carpet
- Windows: Vinyl Frames
- Basement: Crawl Space
- Number of fireplaces: 1
- Fireplace features: Pellet Stove
Interior area
- Total structure area: 2,921
- Total interior livable area: 2,921 sqft
Property
Parking
- Total spaces: 2
- Parking features: Driveway, On Street, Garage Door Opener, Attached
- Attached garage spaces: 2
- Has uncovered spaces: Yes
Accessibility
- Accessibility features: Minimal Steps, One Level, Accessibility
Features
- Levels: One
- Stories: 1
- Patio & porch: Covered Patio, Deck
- Has spa: Yes
- Spa features: Bath
- Fencing: Fenced
- Has view: Yes
- View description: City, Seasonal, Trees/Woods
Lot
- Size: 0.38 Acres
- Features: Level, Sloped, Sprinkler, SqFt 15000 to 19999
Details
- Parcel number: 100716
- Zoning: R1
Construction
Type & style
- Home type: SingleFamily
- Property subtype: Residential, Single Family Residence
Materials
- Wood Composite
- Foundation: Concrete Perimeter, Stem Wall
- Roof: Composition
Condition
- Resale
- New construction: No
- Year built: 1976
Utilities & green energy
- Gas: Gas
- Sewer: Public Sewer
- Water: Public
Community & neighborhood
Location
- Region: Pendleton
Other
Other facts
- Listing terms: Cash,Conventional,FHA,VA Loan
- Road surface type: Paved
Price history
| Date | Event | Price |
|---|---|---|
| 6/14/2024 | Sold | $432,000-5.1%$148/sqft |
Source: | ||
| 4/12/2024 | Pending sale | $455,000$156/sqft |
Source: | ||
| 4/8/2024 | Listed for sale | $455,000+54.2%$156/sqft |
Source: | ||
| 7/18/2018 | Sold | $295,000-0.7%$101/sqft |
Source: | ||
| 7/9/2018 | Pending sale | $297,000$102/sqft |
Source: Clark Jennings & Asso. LLC, OR #17259700 Report a problem | ||
Public tax history
| Year | Property taxes | Tax assessment |
|---|---|---|
| 2024 | $5,780 +5.4% | $308,570 +6.1% |
| 2022 | $5,485 +2.5% | $290,870 +3% |
| 2021 | $5,351 +3.5% | $282,400 +3% |
Find assessor info on the county website
Neighborhood: 97801
Nearby schools
GreatSchools rating
- 7/10Mckay Creek Elementary SchoolGrades: K-5Distance: 0.4 mi
- 5/10Sunridge Middle SchoolGrades: 6-8Distance: 1.6 mi
- 5/10Pendleton High SchoolGrades: 9-12Distance: 1.9 mi
Schools provided by the listing agent
- Elementary: Mckay Creek
- Middle: Sunridge
- High: Pendleton
Source: RMLS (OR). This data may not be complete. We recommend contacting the local school district to confirm school assignments for this home.

Get pre-qualified for a loan
At Zillow Home Loans, we can pre-qualify you in as little as 5 minutes with no impact to your credit score.An equal housing lender. NMLS #10287.
