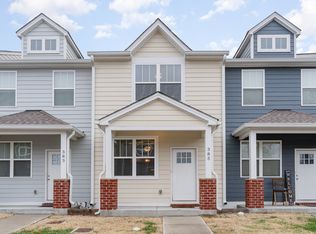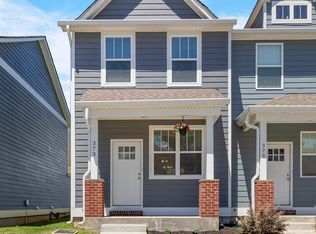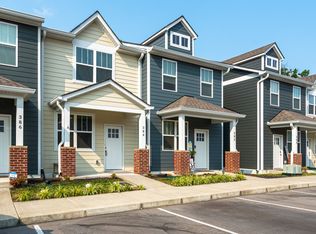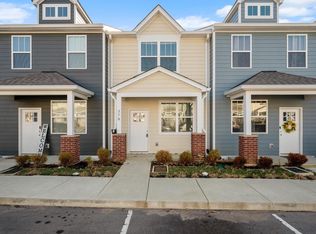Closed
$280,000
1382 Rural Hill Rd Unit 389, Antioch, TN 37013
2beds
1,312sqft
Townhouse, Residential, Condominium
Built in 2021
871.2 Square Feet Lot
$279,600 Zestimate®
$213/sqft
$1,804 Estimated rent
Home value
$279,600
$266,000 - $294,000
$1,804/mo
Zestimate® history
Loading...
Owner options
Explore your selling options
What's special
This like-new end unit, just 4 years old, offers modern living with plenty of perks. Featuring two assigned parking spots and extra guest parking nearby, convenience is key. Inside, the bright kitchen boasts white cabinets and stainless appliances, plus a roomy pantry. Ideal for Living or ****Investment – A True Investor's Dream!! The open floor plan, with 9-foot ceilings downstairs, creates a spacious vibe. Upstairs, a separate laundry room and a vaulted primary bedroom with ensuite, tiled shower, garden tub, and a large walk-in closet provide comfort and style. Enjoy a fenced back area with easy access to a grassy common space which is perfect for pet walks. Washer and dryer included! Investors great ROI!
Zillow last checked: 8 hours ago
Listing updated: June 25, 2025 at 11:55am
Listing Provided by:
Kathy Danner 615-815-5856,
Parks Compass,
Tanny Crawford 601-506-5211,
Parks Compass
Bought with:
T Grimes, 360567
Keller Williams Realty Nashville/Franklin
Source: RealTracs MLS as distributed by MLS GRID,MLS#: 2818861
Facts & features
Interior
Bedrooms & bathrooms
- Bedrooms: 2
- Bathrooms: 3
- Full bathrooms: 2
- 1/2 bathrooms: 1
Bedroom 1
- Features: Suite
- Level: Suite
- Area: 165 Square Feet
- Dimensions: 15x11
Bedroom 2
- Features: Extra Large Closet
- Level: Extra Large Closet
- Area: 130 Square Feet
- Dimensions: 13x10
Kitchen
- Features: Eat-in Kitchen
- Level: Eat-in Kitchen
- Area: 120 Square Feet
- Dimensions: 12x10
Living room
- Area: 234 Square Feet
- Dimensions: 18x13
Heating
- Central
Cooling
- Central Air
Appliances
- Included: Electric Oven, Electric Range, Dishwasher, Microwave
Features
- Ceiling Fan(s), Extra Closets, High Ceilings, Pantry, Walk-In Closet(s)
- Flooring: Carpet, Wood, Laminate
- Basement: Slab
- Has fireplace: No
Interior area
- Total structure area: 1,312
- Total interior livable area: 1,312 sqft
- Finished area above ground: 1,312
Property
Parking
- Total spaces: 2
- Parking features: Asphalt
- Uncovered spaces: 2
Features
- Levels: Two
- Stories: 2
- Patio & porch: Porch, Covered, Patio
- Fencing: Back Yard
Lot
- Size: 871.20 sqft
Details
- Parcel number: 163020C38900CO
- Special conditions: Standard
Construction
Type & style
- Home type: Townhouse
- Property subtype: Townhouse, Residential, Condominium
- Attached to another structure: Yes
Materials
- Fiber Cement
- Roof: Asphalt
Condition
- New construction: No
- Year built: 2021
Utilities & green energy
- Sewer: Public Sewer
- Water: Public
- Utilities for property: Water Available
Community & neighborhood
Location
- Region: Antioch
- Subdivision: Autumn Ridge Townhomes
HOA & financial
HOA
- Has HOA: Yes
- HOA fee: $65 monthly
- Services included: Maintenance Structure, Maintenance Grounds
- Second HOA fee: $200 one time
Price history
| Date | Event | Price |
|---|---|---|
| 6/24/2025 | Sold | $280,000$213/sqft |
Source: | ||
| 5/22/2025 | Pending sale | $280,000$213/sqft |
Source: | ||
| 4/27/2025 | Listed for sale | $280,000+47.4%$213/sqft |
Source: | ||
| 3/30/2021 | Sold | $189,900$145/sqft |
Source: | ||
| 3/10/2021 | Contingent | $189,900+1.6%$145/sqft |
Source: | ||
Public tax history
| Year | Property taxes | Tax assessment |
|---|---|---|
| 2025 | -- | $67,925 +48.6% |
| 2024 | $1,487 | $45,700 |
| 2023 | $1,487 | $45,700 |
Find assessor info on the county website
Neighborhood: 37013
Nearby schools
GreatSchools rating
- 5/10Eagle View Elementary SchoolGrades: PK-5Distance: 0.6 mi
- 3/10Antioch Middle SchoolGrades: 6-8Distance: 1.3 mi
- 2/10Cane Ridge High SchoolGrades: 9-12Distance: 2.3 mi
Schools provided by the listing agent
- Elementary: Eagle View Elementary School
- Middle: Antioch Middle
- High: Cane Ridge High School
Source: RealTracs MLS as distributed by MLS GRID. This data may not be complete. We recommend contacting the local school district to confirm school assignments for this home.
Get a cash offer in 3 minutes
Find out how much your home could sell for in as little as 3 minutes with a no-obligation cash offer.
Estimated market value$279,600
Get a cash offer in 3 minutes
Find out how much your home could sell for in as little as 3 minutes with a no-obligation cash offer.
Estimated market value
$279,600



