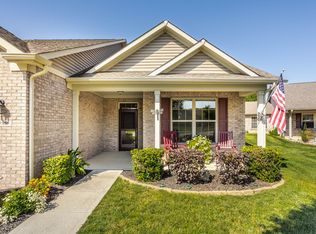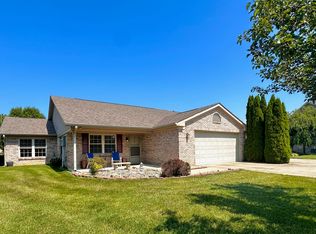Sold
$327,900
1382 Redstone Dr, Avon, IN 46123
2beds
1,950sqft
Residential, Single Family Residence
Built in 2014
8,276.4 Square Feet Lot
$328,700 Zestimate®
$168/sqft
$2,259 Estimated rent
Home value
$328,700
$306,000 - $355,000
$2,259/mo
Zestimate® history
Loading...
Owner options
Explore your selling options
What's special
Welcome Home to Avon's Premier 55+ Community! Super Location Close to Shopping, Dining, Parks, Library, YMCA, Hospital, and Airport! You will LOVE this Quiet Neighborhood with Low HOA Fees and being able to Relax and Enjoy as Lawn Care and Snow Removal is Taken Care of For You! This Fabulous Custom Built Brick Home has Nearly 2000 Square Feet ALL on One Level! Super Open Floor Plan Features Spacious Entryway leading into Large Great Rm and Sitting Area open to Amazing Kitchen with Large Breakfast Bar with 42 inch Maple Cabinets, GRANITE Countertops, Pantry and STAINLESS Appliances! Entertain in the Wonderful Dining Room and Spend Quiet Times of Relaxation in the Gorgeous Year Round Sunroom!! There is also a Nice Size Private Den/Library Perfect for Home Office (or could convert to 3rd Bedroom if needed). Split Bedroom Plan Has Primary Suite and 2nd Bedroom/Guest Bath on opposite ends of home and Primary Bedroom Suite has Large Walk-In Closet and Elegant Bath with Double Vanity and Large Shower! Make sure to check out the Finished 2 Car Garage with Hard-to-Find Workshop Area so bring all the Tools and Hobbies! Enjoy Both the Massive Covered Front Porch as well as the Expansive Rear Patio! Pristine Move-In Condition and Ready for You to Move Right In!!!
Zillow last checked: 8 hours ago
Listing updated: May 01, 2025 at 11:46am
Listing Provided by:
Matthew Reffeitt 317-852-2100,
Keller Williams Indy Metro S
Bought with:
Joanne Totten
Hoosier, REALTORS®
Source: MIBOR as distributed by MLS GRID,MLS#: 22026364
Facts & features
Interior
Bedrooms & bathrooms
- Bedrooms: 2
- Bathrooms: 2
- Full bathrooms: 2
- Main level bathrooms: 2
- Main level bedrooms: 2
Primary bedroom
- Features: Carpet
- Level: Main
- Area: 208 Square Feet
- Dimensions: 16x13
Bedroom 2
- Features: Carpet
- Level: Main
- Area: 216 Square Feet
- Dimensions: 18x12
Dining room
- Features: Carpet
- Level: Main
- Area: 182 Square Feet
- Dimensions: 14x13
Great room
- Features: Carpet
- Level: Main
- Area: 390 Square Feet
- Dimensions: 26x15
Kitchen
- Features: Luxury Vinyl Plank
- Level: Main
- Area: 192 Square Feet
- Dimensions: 16x12
Laundry
- Features: Vinyl
- Level: Main
- Area: 90 Square Feet
- Dimensions: 10x9
Office
- Features: Carpet
- Level: Main
- Area: 144 Square Feet
- Dimensions: 12x12
Sun room
- Features: Luxury Vinyl Plank
- Level: Main
- Area: 132 Square Feet
- Dimensions: 12x11
Heating
- Forced Air, Natural Gas, High Efficiency (90%+ AFUE )
Appliances
- Included: Dishwasher, Electric Water Heater, Disposal, MicroHood, Electric Oven, Refrigerator, Water Softener Owned
Features
- Attic Access, Breakfast Bar, High Ceilings, Entrance Foyer, Ceiling Fan(s), High Speed Internet, Pantry, Walk-In Closet(s)
- Windows: Screens, Windows Thermal, Windows Vinyl
- Has basement: No
- Attic: Access Only
Interior area
- Total structure area: 1,950
- Total interior livable area: 1,950 sqft
Property
Parking
- Total spaces: 2
- Parking features: Attached, Concrete, Garage Door Opener, Guest Parking
- Attached garage spaces: 2
- Details: Garage Parking Other(Finished Garage, Garage Door Opener, Keyless Entry)
Features
- Levels: One
- Stories: 1
- Patio & porch: Covered, Patio
Lot
- Size: 8,276 sqft
- Features: City Lot, Curbs, Sidewalks, Street Lights, Mature Trees
Details
- Parcel number: 320736479037000031
- Horse amenities: None
Construction
Type & style
- Home type: SingleFamily
- Architectural style: Ranch,Traditional
- Property subtype: Residential, Single Family Residence
Materials
- Brick, Vinyl Siding
- Foundation: Slab
Condition
- New construction: No
- Year built: 2014
Details
- Builder name: Westport Homes
Utilities & green energy
- Electric: 200+ Amp Service
- Water: Municipal/City
- Utilities for property: Electricity Connected, Sep Gas Meter, Sep Sewer Meter, Water Connected
Community & neighborhood
Location
- Region: Avon
- Subdivision: Stoney Meadow
HOA & financial
HOA
- Has HOA: Yes
- HOA fee: $350 quarterly
- Services included: Lawncare, Management, Snow Removal
- Association phone: 317-435-0996
Price history
| Date | Event | Price |
|---|---|---|
| 5/1/2025 | Sold | $327,900-2.1%$168/sqft |
Source: | ||
| 4/2/2025 | Pending sale | $334,900$172/sqft |
Source: | ||
| 3/21/2025 | Price change | $334,900-1.6%$172/sqft |
Source: | ||
| 3/12/2025 | Listed for sale | $340,500+31%$175/sqft |
Source: | ||
| 8/6/2021 | Sold | $260,000+4%$133/sqft |
Source: | ||
Public tax history
| Year | Property taxes | Tax assessment |
|---|---|---|
| 2024 | $2,990 +3.6% | $304,900 +14% |
| 2023 | $2,885 +34.7% | $267,400 +4.3% |
| 2022 | $2,142 +6.1% | $256,300 +11.3% |
Find assessor info on the county website
Neighborhood: 46123
Nearby schools
GreatSchools rating
- 7/10Sycamore Elementary SchoolGrades: K-4Distance: 1 mi
- 10/10Avon Middle School NorthGrades: 7-8Distance: 2.8 mi
- 10/10Avon High SchoolGrades: 9-12Distance: 3.3 mi
Get a cash offer in 3 minutes
Find out how much your home could sell for in as little as 3 minutes with a no-obligation cash offer.
Estimated market value
$328,700
Get a cash offer in 3 minutes
Find out how much your home could sell for in as little as 3 minutes with a no-obligation cash offer.
Estimated market value
$328,700

