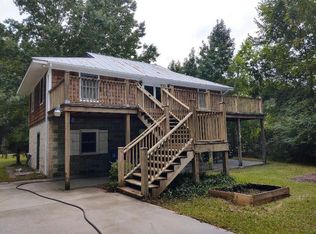Closed
$1,275,000
1382 Porchers Bluff Rd, Mount Pleasant, SC 29466
4beds
2,868sqft
Single Family Residence
Built in 2017
0.87 Acres Lot
$1,472,100 Zestimate®
$445/sqft
$5,905 Estimated rent
Home value
$1,472,100
$1.38M - $1.58M
$5,905/mo
Zestimate® history
Loading...
Owner options
Explore your selling options
What's special
Welcome home to 1382 Porchers Bluff Road! This impeccably maintained home sitting on just under an acre lot, features 4-bedrooms and 3-bathrooms! As you arrive you will first note the warm and welcoming curb appeal from the grand double front porches to the well manicured lawn complete with a grand live oak! The home boasts an abundance of natural sunlight, open floor plan and gorgeous wood flooring throughout the main living areas! The kitchen was designed to please any chef with a large kitchen island with a farmhouse sink, additional seating and topped with pendant lighting, granite countertops, stainless steel appliances, subway tile backsplash and ample cabinetry. The living room is just off the kitchen, creating the ease of entertaining friends and family and has a beautiful gasburning fireplace! The master retreat showcases a step up ceiling with fan, large walk-in closet and ensuite bathroom with a walk-in shower and freestanding soaking bathtub. Step out back into your outdoor oasis! This is truly living the lowcountry life with both a screened in porch and deck overlooking your pristine inground gunite swimming pool! There is a shed in the rear of the home prefect for your lawn equipment, shed in the front for an art studio, home office - the uses are endless, a boathouse with attached storage, gas lanterns, and a cobblestone patio from reclaimed downtown Charleston building under the live oak! This unique neighborhood has NO HOA- bring your boat/RV! This southern charming home is ready for new owners and will not be available for long in this market! Schedule your showing today!
Zillow last checked: 8 hours ago
Listing updated: December 12, 2024 at 12:30pm
Listed by:
MacNair Group, LLC
Bought with:
Crown Coast Properties
Source: CTMLS,MLS#: 23011592
Facts & features
Interior
Bedrooms & bathrooms
- Bedrooms: 4
- Bathrooms: 3
- Full bathrooms: 3
Heating
- Forced Air, Heat Pump
Cooling
- Central Air
Appliances
- Laundry: Electric Dryer Hookup, Washer Hookup, Laundry Room
Features
- Ceiling - Smooth, Tray Ceiling(s), High Ceilings, Garden Tub/Shower, Kitchen Island, Walk-In Closet(s), Ceiling Fan(s), Eat-in Kitchen, Entrance Foyer, Pantry
- Flooring: Carpet, Ceramic Tile, Wood
- Number of fireplaces: 1
- Fireplace features: Family Room, One
Interior area
- Total structure area: 2,868
- Total interior livable area: 2,868 sqft
Property
Parking
- Total spaces: 3
- Parking features: Garage, Attached, Off Street
- Attached garage spaces: 3
Features
- Levels: Two
- Stories: 2
- Patio & porch: Patio, Front Porch, Screened
- Fencing: Partial
Lot
- Size: 0.87 Acres
- Features: .5 - 1 Acre, Level
Details
- Parcel number: 6000000009
Construction
Type & style
- Home type: SingleFamily
- Architectural style: Traditional
- Property subtype: Single Family Residence
Materials
- Cement Siding, Stucco
- Foundation: Raised
- Roof: Architectural
Condition
- New construction: No
- Year built: 2017
Utilities & green energy
- Sewer: Public Sewer
- Water: Public
- Utilities for property: Dominion Energy, Mt. P. W/S Comm
Community & neighborhood
Community
- Community features: Trash
Location
- Region: Mount Pleasant
- Subdivision: Christ Church Parish
Other
Other facts
- Listing terms: Any
Price history
| Date | Event | Price |
|---|---|---|
| 7/3/2023 | Sold | $1,275,000+6.3%$445/sqft |
Source: | ||
| 5/26/2023 | Contingent | $1,199,000$418/sqft |
Source: | ||
| 5/24/2023 | Listed for sale | $1,199,000+73.8%$418/sqft |
Source: | ||
| 6/3/2016 | Listing removed | $689,990$241/sqft |
Source: GFH Realty, LLC #16011496 Report a problem | ||
| 5/1/2016 | Listed for sale | $689,990+245%$241/sqft |
Source: GFH Realty, LLC #16011496 Report a problem | ||
Public tax history
| Year | Property taxes | Tax assessment |
|---|---|---|
| 2024 | $5,174 +2230.7% | $51,000 |
| 2023 | $222 +29.8% | -- |
| 2022 | $171 -94.4% | -- |
Find assessor info on the county website
Neighborhood: 29466
Nearby schools
GreatSchools rating
- 9/10Jennie Moore Elementary SchoolGrades: PK-5Distance: 0.9 mi
- 9/10Laing Middle SchoolGrades: 6-8Distance: 1.1 mi
- 10/10Wando High SchoolGrades: 9-12Distance: 2.3 mi
Schools provided by the listing agent
- Elementary: Jennie Moore
- Middle: Laing
- High: Wando
Source: CTMLS. This data may not be complete. We recommend contacting the local school district to confirm school assignments for this home.
Get a cash offer in 3 minutes
Find out how much your home could sell for in as little as 3 minutes with a no-obligation cash offer.
Estimated market value
$1,472,100
Get a cash offer in 3 minutes
Find out how much your home could sell for in as little as 3 minutes with a no-obligation cash offer.
Estimated market value
$1,472,100
