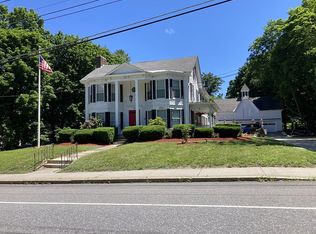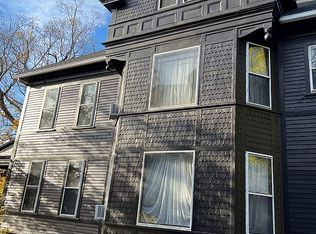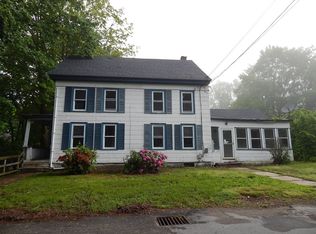Circa 1800 Antique Colonial with exposed post and beam ceilings. The charm of yester year with the modern conveniences of today. Stately 4/5 bedroom gem offers beautiful hardwood floors throughout. Country kitchen with charming brick hearth for wood stove, center island with open floor plan into dining area. Exposed center fireplace adds charm to both living room and dining room. Versatile floor plan could allow for first floor in-law suite with half bath and exterior access. 2nd floor offers master bedroom suite plus 3 additional bedrooms. Additional rooms on first floor include office and large laundry room. Upgrades include new paint both interior and exterior, new roof and new furnace. Central air conditioning. Heated breezeway with access to over sized 2 car attached garage. Minutes away from the New North Quabbin Shopping Plaza.
This property is off market, which means it's not currently listed for sale or rent on Zillow. This may be different from what's available on other websites or public sources.



