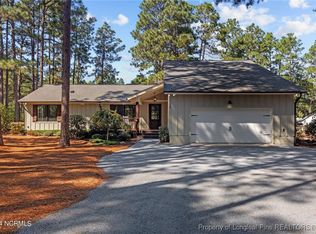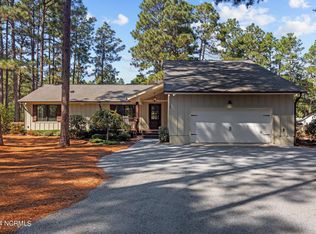Nestled in the Pines, just outside of Historic Pinehurst, the William Burke Estate was constructed as a farmhouse and was lovingly renovated into an exquisite home and equestrian property. It is wonderfully spacious, with 4 bedrooms and 5 full baths; the Estate sits on just over 9 acres, and includes a 2-stall barn, fields, and a kennel. The natural landscaping of the front yard aesthetically flows into the traditional front porch and marble floored foyer, which leads directly into the sunlit living room with a beautiful chandelier and fireplace. The formal dining room is accompanied by a grand fireplace, a butlers pantry, and large open kitchen floor plan, with hidden floor access to a cellar. Heart pine floors flow throughout the most of the home, and the kitchen and family rooms boast high beamed ceilings. French doors open to the back covered porch with steps into the backyard overlooking the fountain. The Primary bedroom suite includes a fireplace, a vaulted ceiling with beams, a walk-in closet, and ensuite bath. The 3 additional bedrooms each have a private bathroom. The study has an equestrian flair with wood paneled walls, custom built-in bookshelves and fireplace. It adjoins to the 2 story atrium with the spiral staircase. Following the hall will take you to 3 car garage with unfinished living space above. The private gardens and surrounding grounds are the perfect setting for wonderful evenings and magical events.
This property is off market, which means it's not currently listed for sale or rent on Zillow. This may be different from what's available on other websites or public sources.


