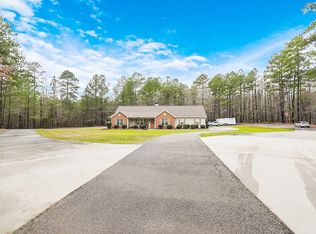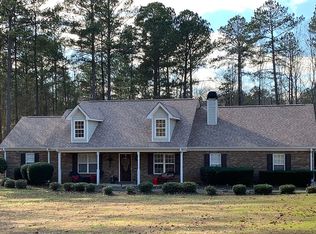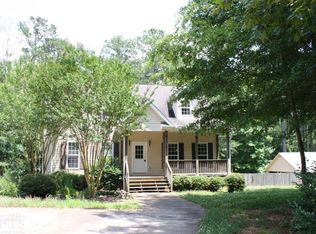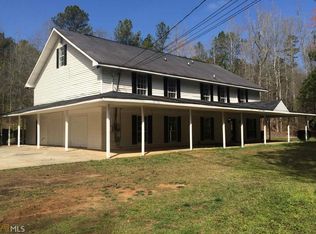Tucked away on approx 2 acres/cul de sac with a JUST RIGHT SIZED Garage/WORKSHOP approx 2,000 sq'., with insulation, high ceiling, 220, FULL BATH, 2 driveways. NO HOA. HOA is possible if you would like to enjoy swimming, golf, or workout...The home is charming, gorgeous, clean and open floor plan with Hardwoods on main, little carpeting. 1 bedroom upstairs lends itself to bedroom SHOWN BY APPT 2 hr notice requested, Seller will help w some closing costs with a LOCAL, DIRECT, LENDER or VOF prior to showing. Please use showing time.OR: TEXT CORKi. PLENTY OF PARKING..2 separate driveways.one in, and one out of detached garage/workshop...on cul de sac..very quiet area. NO HOA. plenty of storage., photos to be uploaded real soon. shown by appointment w/ 2 hr notice, The garage is shown with the Listing Agent/ and yours too, or the SELLER., after receiving a copy of the Purchasers Preapproval letter from a LOCAL, DIRECT, Lender, or VOF Seller will share some of the closing costs once these details have been taken care of.
This property is off market, which means it's not currently listed for sale or rent on Zillow. This may be different from what's available on other websites or public sources.



