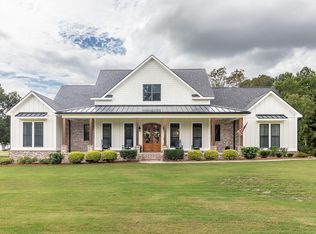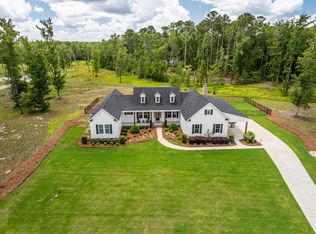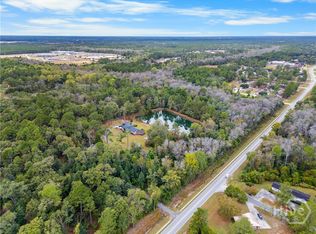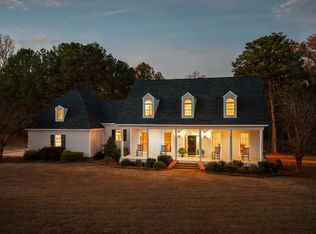Imagine coming home to 22 acres of peaceful, natural beauty yet still being just minutes from I-20, schools, shopping, restaurants, medical facilities, Fort Gordon, and more. This unique property offers the best of both worlds. A winding private drive leads you to an expansive, cabin-style residence featuring a wide covered front porch, an inviting open floor plan, and rich woodwork throughout. Inside, vaulted ceilings elevate the spacious great room, complete with a wood-burning fireplace and views that stretch across the property. The large back deck offers another ideal spot to take in the stunning surroundings. The kitchen is well appointed with stainless steel appliances, double ovens, gas cooktop, granite countertops, a breakfast bar, built-in desk area, and pantry. The oversized laundry room provides additional storage and direct access to the three-car garage. The main-level owner's suite includes a walk-in closet and an en-suite bath with soaking tub, separate shower, dual-sink vanity, and a private water closet. Upstairs are two additional bedrooms, a full bath, and a versatile bonus room that can serve as a bedroom, office, or playroom. The finished walkout basement offers exceptional flexibility, featuring a large living area with a wood-burning fireplace, half bath, custom wet bar, space that can be converted into another bedroom or family room, and abundant storage. Step outside to the covered patio with a decorative pond, fire pit area, and room for a future outdoor kitchen. And with a whole-house generator, you'll never worry about power outages! Equestrian enthusiasts will be impressed by the five-stall barn with space for more stalls, a grooming stall, tack/feed area, and outdoor wash rack. The recently added 110' x 180' sand riding arena with stadium lights, 80' round pen, three fenced pastures, paddock, run-in sheds, covered round-bale hay feeders, and riding trails create an exceptional setup. Additional property features include a workshop/equipment storage barn, and a large pole barn with full RV hookup, ideal for RV or boat storage. The current owners board horses, and the property also offers excellent Tournament rental potential each April. Truly a hidden gem tucked in the heart of Columbia County's growth this one-of-a-kind retreat blends privacy, functionality, and unparalleled natural beauty. For an additional, adjacent 40.0 acres, please see the sister listing at 0 Intermediate Road, Harlem. Over 62 acres of privacy!
Active
$995,000
1382 Intermediate Rd, Harlem, GA 30814
3beds
6,038sqft
Est.:
Farm, Cabin
Built in 2007
22.03 Acres Lot
$954,500 Zestimate®
$165/sqft
$-- HOA
What's special
Finished walkout basementWood-burning fireplaceFive-stall barnExpansive cabin-style residenceLarge back deckRich woodwork throughoutGrooming stall
- 74 days |
- 1,113 |
- 66 |
Zillow last checked: 8 hours ago
Listing updated: January 22, 2026 at 07:27pm
Listed by:
Janet Herbert 706-834-6669,
Meybohm LLC
Source: GAMLS,MLS#: 10645839
Tour with a local agent
Facts & features
Interior
Bedrooms & bathrooms
- Bedrooms: 3
- Bathrooms: 4
- Full bathrooms: 2
- 1/2 bathrooms: 2
- Main level bathrooms: 1
- Main level bedrooms: 1
Rooms
- Room types: Bonus Room, Game Room, Great Room, Laundry, Other
Heating
- Forced Air, Heat Pump, Propane
Cooling
- Ceiling Fan(s), Central Air, Other
Appliances
- Included: Cooktop, Dishwasher, Double Oven, Electric Water Heater, Other, Stainless Steel Appliance(s)
- Laundry: Mud Room
Features
- Double Vanity, High Ceilings, Master On Main Level, Other, Separate Shower, Soaking Tub, Split Bedroom Plan, Entrance Foyer, Vaulted Ceiling(s), Walk-In Closet(s), Wet Bar
- Flooring: Hardwood, Tile
- Basement: Finished,Full
- Number of fireplaces: 2
Interior area
- Total structure area: 6,038
- Total interior livable area: 6,038 sqft
- Finished area above ground: 4,394
- Finished area below ground: 1,644
Property
Parking
- Parking features: Attached, Carport, Garage
- Has attached garage: Yes
- Has carport: Yes
Features
- Levels: Three Or More
- Stories: 3
Lot
- Size: 22.03 Acres
- Features: Other
Details
- Parcel number: 041 053
Construction
Type & style
- Home type: SingleFamily
- Architectural style: Country/Rustic
- Property subtype: Farm, Cabin
Materials
- Block, Log, Stone
- Roof: Metal
Condition
- Resale
- New construction: No
- Year built: 2007
Utilities & green energy
- Sewer: Septic Tank
- Water: Public
- Utilities for property: Other
Community & HOA
Community
- Features: None
- Subdivision: none
HOA
- Has HOA: No
- Services included: None
Location
- Region: Harlem
Financial & listing details
- Price per square foot: $165/sqft
- Tax assessed value: $799,306
- Annual tax amount: $7,085
- Date on market: 11/14/2025
- Cumulative days on market: 73 days
- Listing agreement: Exclusive Right To Sell
Estimated market value
$954,500
$907,000 - $1.00M
$2,845/mo
Price history
Price history
| Date | Event | Price |
|---|---|---|
| 11/14/2025 | Listed for sale | $995,000+54.3%$165/sqft |
Source: | ||
| 6/13/2022 | Sold | $645,000-7.8%$107/sqft |
Source: | ||
| 5/17/2022 | Pending sale | $699,900$116/sqft |
Source: | ||
| 5/13/2022 | Listed for sale | $699,900+94.4%$116/sqft |
Source: | ||
| 4/13/2017 | Sold | $360,000+14.6%$60/sqft |
Source: Public Record Report a problem | ||
Public tax history
Public tax history
| Year | Property taxes | Tax assessment |
|---|---|---|
| 2024 | $5,936 +8.1% | $799,306 +23.9% |
| 2023 | $5,491 +17.7% | $645,000 +19.2% |
| 2022 | $4,664 +14.5% | $541,167 +17.2% |
Find assessor info on the county website
BuyAbility℠ payment
Est. payment
$5,854/mo
Principal & interest
$4743
Property taxes
$763
Home insurance
$348
Climate risks
Neighborhood: 30814
Nearby schools
GreatSchools rating
- 7/10Euchee Creek Elementary SchoolGrades: PK-5Distance: 0.9 mi
- 4/10Harlem Middle SchoolGrades: 6-8Distance: 2.5 mi
- 5/10Harlem High SchoolGrades: 9-12Distance: 2.3 mi
Schools provided by the listing agent
- Elementary: Euchee Creek
- Middle: Harlem
- High: Harlem
Source: GAMLS. This data may not be complete. We recommend contacting the local school district to confirm school assignments for this home.
- Loading
- Loading





