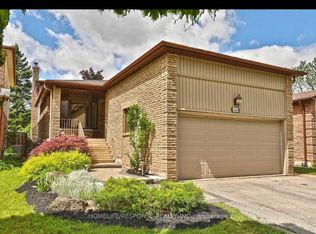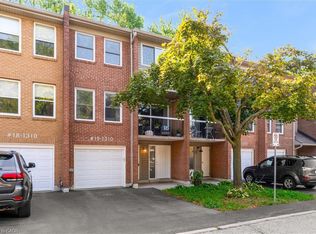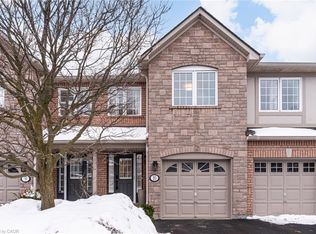Phenomenally well maintained bungalow on a gorgeous ravine lot. The main floor boasts a solid and well thought out kitchen with every square inch utilized to maximize storage and usability. No expense was spared with Cambrian quartz, glass fronted cabinets, built in dishwasher and microwave, curved cabinets and soft close drawers. The main floor bath has been renovated to include a walk in shower, heated floors, 2 shower niches, and an added closet for further storage. Beautiful sunroom at the back overlooking the extensive gardens, which are absolutely stunning in bloom, as well as a true ravine with complete privacy! The basement has a completely separate 1 bedroom apartment with an eat in kitchen, living room, office nook, bathroom, and separate entrance. Concrete driveway, extremely quiet street, friendly neighbours, and fantastic neighborhood. What else can you ask for?! Lot size stretches to 151 ft on the north side of the property.
This property is off market, which means it's not currently listed for sale or rent on Zillow. This may be different from what's available on other websites or public sources.


