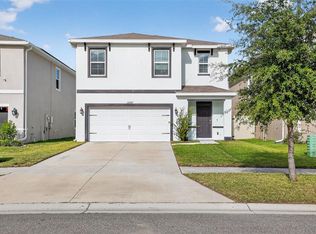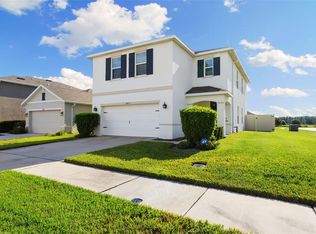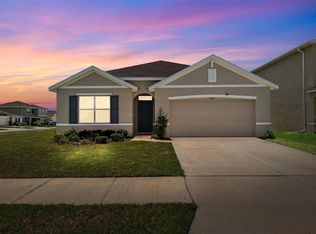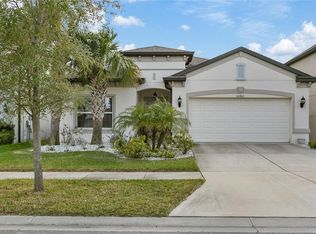One or more photo(s) has been virtually staged. New Price Adjustment! Welcome to this beautifully maintained 4-bedroom, 2.5-bath home in the highly desirable Union Park community of Wesley Chapel. This residence perfectly combines comfort, space, and modern convenience. Step inside to discover an open-concept layout featuring a bright living area and a modern kitchen with plenty of storage and cabinetry—ideal for everyday cooking and entertaining. The private primary suite and other bedrooms all include a custom closet system offering excellent organization and functionality. Additional highlights include a 2-car garage and a fully fenced backyard, perfect for entertaining, playtime, or quiet evenings outdoors. Union Park residents enjoy resort-style amenities including a sparkling pool, fitness center, scenic trails, dog parks, playgrounds, and high-speed internet and cable included in the HOA. Conveniently located near Wiregrass Mall, top-rated schools, restaurants, and I-75, this home offers everything you need for the Florida lifestyle you’ve been dreaming of. Schedule your private showing today and make this Wesley Chapel gem yours!
For sale
Price cut: $10K (11/4)
$439,000
1382 Crescent Hoop Way, Wesley Chapel, FL 33543
4beds
2,007sqft
Est.:
Single Family Residence
Built in 2020
7,250 Square Feet Lot
$433,300 Zestimate®
$219/sqft
$88/mo HOA
What's special
Open-concept layoutModern kitchenCustom closet systemPrivate primary suiteFully fenced backyard
- 148 days |
- 314 |
- 22 |
Zillow last checked: 8 hours ago
Listing updated: December 06, 2025 at 10:07am
Listing Provided by:
Shujing Li 813-618-9343,
LPT REALTY, LLC 877-366-2213
Source: Stellar MLS,MLS#: TB8409011 Originating MLS: Orlando Regional
Originating MLS: Orlando Regional

Tour with a local agent
Facts & features
Interior
Bedrooms & bathrooms
- Bedrooms: 4
- Bathrooms: 3
- Full bathrooms: 2
- 1/2 bathrooms: 1
Rooms
- Room types: Loft
Primary bedroom
- Features: En Suite Bathroom, Walk-In Closet(s)
- Level: Second
- Area: 180 Square Feet
- Dimensions: 12x15
Bedroom 2
- Features: Built-in Closet
- Level: Second
- Area: 120 Square Feet
- Dimensions: 10x12
Bedroom 3
- Features: Built-in Closet
- Level: Second
- Area: 110 Square Feet
- Dimensions: 10x11
Bedroom 4
- Features: Built-in Closet
- Level: Second
- Area: 120 Square Feet
- Dimensions: 10x12
Dining room
- Level: First
- Area: 140 Square Feet
- Dimensions: 14x10
Kitchen
- Level: First
- Area: 154 Square Feet
- Dimensions: 14x11
Living room
- Level: First
- Area: 224 Square Feet
- Dimensions: 14x16
Heating
- Central
Cooling
- Central Air
Appliances
- Included: Dishwasher, Disposal, Dryer, Electric Water Heater, Microwave, Range, Refrigerator, Washer
- Laundry: Inside, Laundry Room, Upper Level
Features
- Eating Space In Kitchen, Open Floorplan, PrimaryBedroom Upstairs, Smart Home, Split Bedroom, Stone Counters, Thermostat, Walk-In Closet(s)
- Flooring: Carpet, Ceramic Tile
- Doors: Sliding Doors
- Windows: Blinds, Window Treatments
- Has fireplace: No
Interior area
- Total structure area: 2,525
- Total interior livable area: 2,007 sqft
Video & virtual tour
Property
Parking
- Total spaces: 2
- Parking features: Driveway, Garage Door Opener
- Attached garage spaces: 2
- Has uncovered spaces: Yes
Features
- Levels: Two
- Stories: 2
- Patio & porch: Front Porch
- Exterior features: Irrigation System, Lighting, Sidewalk
- Fencing: Fenced
- Has view: Yes
- View description: Trees/Woods
Lot
- Size: 7,250 Square Feet
- Features: Sidewalk
- Residential vegetation: Trees/Landscaped
Details
- Parcel number: 3526200200029000200
- Zoning: MPUD
- Special conditions: None
Construction
Type & style
- Home type: SingleFamily
- Property subtype: Single Family Residence
Materials
- Stucco
- Foundation: Slab
- Roof: Shingle
Condition
- New construction: No
- Year built: 2020
Utilities & green energy
- Sewer: Public Sewer
- Water: Public
- Utilities for property: Cable Available, Public
Community & HOA
Community
- Features: Clubhouse, Community Mailbox, Dog Park, Fitness Center, Playground, Pool, Sidewalks
- Security: Security System, Smoke Detector(s)
- Subdivision: UNION PARK PH 8D
HOA
- Has HOA: Yes
- Amenities included: Basketball Court, Cable TV, Clubhouse, Fitness Center, Playground, Pool, Trail(s)
- Services included: Cable TV, Community Pool, Internet
- HOA fee: $88 monthly
- HOA name: Breeze Home
- Pet fee: $0 monthly
Location
- Region: Wesley Chapel
Financial & listing details
- Price per square foot: $219/sqft
- Tax assessed value: $380,908
- Annual tax amount: $9,645
- Date on market: 7/19/2025
- Cumulative days on market: 149 days
- Listing terms: Cash,Conventional,FHA,VA Loan
- Ownership: Fee Simple
- Total actual rent: 0
- Road surface type: Asphalt
Estimated market value
$433,300
$412,000 - $455,000
$2,722/mo
Price history
Price history
| Date | Event | Price |
|---|---|---|
| 11/4/2025 | Price change | $439,000-2.2%$219/sqft |
Source: | ||
| 8/15/2025 | Price change | $2,980-3.9%$1/sqft |
Source: Stellar MLS #TB8412277 Report a problem | ||
| 8/5/2025 | Price change | $449,000-2.2%$224/sqft |
Source: | ||
| 7/30/2025 | Listed for rent | $3,100$2/sqft |
Source: Stellar MLS #TB8412277 Report a problem | ||
| 7/19/2025 | Listed for sale | $459,000-11.7%$229/sqft |
Source: | ||
Public tax history
Public tax history
| Year | Property taxes | Tax assessment |
|---|---|---|
| 2024 | $9,645 +2.8% | $380,908 +5.4% |
| 2023 | $9,384 +32.2% | $361,392 +24.3% |
| 2022 | $7,100 +7.9% | $290,740 +21.2% |
Find assessor info on the county website
BuyAbility℠ payment
Est. payment
$3,023/mo
Principal & interest
$2148
Property taxes
$633
Other costs
$242
Climate risks
Neighborhood: 33543
Nearby schools
GreatSchools rating
- 6/10Double Branch Elementary SchoolGrades: PK-5Distance: 2.5 mi
- 9/10Dr. John Long Middle SchoolGrades: 6-8Distance: 2.7 mi
- 6/10Wiregrass Ranch High SchoolGrades: 9-12Distance: 3.2 mi
- Loading
- Loading




