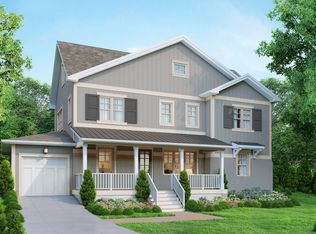Newly Renovated! This gorgeous home in Midway Woods invites you in with a charming front porch, gleaming hardwood floors! Main level offers 2 bedrooms & 2 full baths, dining, living rm w/fireplace. Upstairs a spacious bedroom & full bath-make it your master ensuite oasis. Professionally landscaped yard w/large backyard & water feature.HUGE back deck-perfect for entertaining guests! Kitchen has granite countertops, tile back splash, stainless steel appliances. Minutes from Downtown Decatur! Live here & enjoy quick access to neighborhood parks, shops, restaurants & MARTA.
This property is off market, which means it's not currently listed for sale or rent on Zillow. This may be different from what's available on other websites or public sources.
