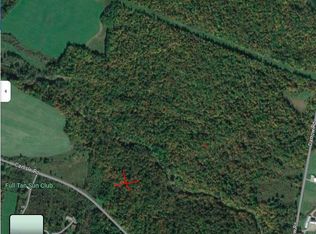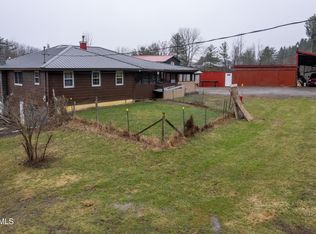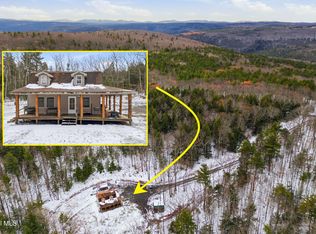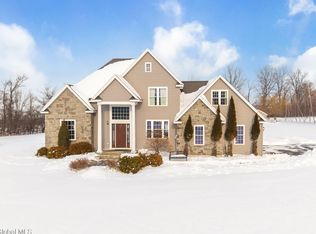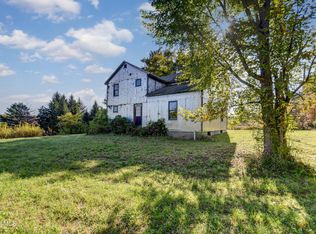1382 Carlisle Road, Sprakers, NY 12166
What's special
- 674 days |
- 284 |
- 23 |
Zillow last checked: 8 hours ago
Listing updated: December 30, 2025 at 11:57am
Better Spaces Realty 518-312-7334,
Tammy A Silvestri-Putnam 518-312-7334
Facts & features
Interior
Bedrooms & bathrooms
- Bedrooms: 2
- Bathrooms: 2
- Full bathrooms: 2
Bedroom
- Description: Master Bedroom
- Level: First
Bedroom
- Level: First
Den
- Description: Office
- Level: First
Dining room
- Description: Walks out
- Level: First
Kitchen
- Description: Rear pantry
- Level: First
Living room
- Level: First
Mud room
- Description: Utility sink
- Level: First
Heating
- Baseboard, Hot Water, Zoned
Cooling
- Window Unit(s)
Appliances
- Included: Double Oven, Microwave, Range, Refrigerator, Washer/Dryer
- Laundry: Electric Dryer Hookup, Laundry Closet, Main Level, Washer Hookup
Features
- High Speed Internet, Walk-In Closet(s)
- Flooring: Tile, Vinyl, Carpet
- Doors: Sliding Doors
- Windows: Insulated Windows
Interior area
- Total structure area: 2,164
- Total interior livable area: 2,164 sqft
- Finished area above ground: 2,164
- Finished area below ground: 0
Property
Parking
- Total spaces: 10
- Parking features: Workshop in Garage, Attached, Driveway, Garage Door Opener, Heated Garage
- Garage spaces: 7
- Has uncovered spaces: Yes
Features
- Fencing: Wire
- Has view: Yes
- View description: Trees/Woods
Lot
- Size: 38 Acres
- Features: Private, Wooded, Cleared
Details
- Additional structures: Workshop, Barn(s), Garage(s)
- Parcel number: 124.131
- Zoning description: Single Residence
Construction
Type & style
- Home type: SingleFamily
- Architectural style: Contemporary
- Property subtype: Single Family Residence, Residential
Materials
- Drywall, Stone, Vinyl Siding
- Foundation: Concrete Perimeter, Slab
- Roof: Asphalt
Condition
- Updated/Remodeled
- New construction: No
- Year built: 2002
Utilities & green energy
- Sewer: Septic Tank
- Utilities for property: Cable Connected
Community & HOA
HOA
- Has HOA: No
Location
- Region: Sprakers
Financial & listing details
- Price per square foot: $208/sqft
- Tax assessed value: $370,732
- Annual tax amount: $4,996
- Date on market: 4/27/2024
- Ownership: Private

Tammy Silvestri-Putnam
(518) 312-7334
By pressing Contact Agent, you agree that the real estate professional identified above may call/text you about your search, which may involve use of automated means and pre-recorded/artificial voices. You don't need to consent as a condition of buying any property, goods, or services. Message/data rates may apply. You also agree to our Terms of Use. Zillow does not endorse any real estate professionals. We may share information about your recent and future site activity with your agent to help them understand what you're looking for in a home.
Estimated market value
Not available
Estimated sales range
Not available
$2,039/mo
Price history
Price history
| Date | Event | Price |
|---|---|---|
| 4/27/2024 | Listed for sale | $449,900$208/sqft |
Source: NY State MLS #11273605 Report a problem | ||
| 10/18/2023 | Listing removed | -- |
Source: | ||
| 5/18/2023 | Listed for sale | $449,900$208/sqft |
Source: | ||
| 11/12/2022 | Listing removed | -- |
Source: | ||
| 5/11/2022 | Listed for sale | $449,900$208/sqft |
Source: | ||
Public tax history
Public tax history
| Year | Property taxes | Tax assessment |
|---|---|---|
| 2024 | -- | $228,000 |
| 2023 | -- | $228,000 |
| 2022 | -- | $228,000 |
| 2021 | -- | $228,000 |
| 2020 | -- | $228,000 |
| 2019 | -- | $228,000 |
| 2018 | -- | $228,000 +2.9% |
| 2017 | $6,381 | $221,600 |
| 2016 | -- | $221,600 |
| 2015 | -- | $221,600 +0.9% |
| 2014 | -- | $219,700 |
| 2013 | -- | $219,700 |
| 2012 | -- | $219,700 |
| 2011 | -- | $219,700 |
| 2010 | -- | $219,700 +3% |
| 2009 | -- | $213,200 |
| 2008 | -- | $213,200 +7.8% |
| 2007 | -- | $197,800 +0.5% |
| 2006 | -- | $196,800 +7% |
| 2005 | -- | $183,900 +2.5% |
| 2004 | -- | $179,400 +1% |
| 2003 | -- | $177,700 |
Find assessor info on the county website
BuyAbility℠ payment
Boost your down payment with 6% savings match
Earn up to a 6% match & get a competitive APY with a *. Zillow has partnered with to help get you home faster.
Learn more*Terms apply. Match provided by Foyer. Account offered by Pacific West Bank, Member FDIC.Climate risks
Neighborhood: 12166
Nearby schools
GreatSchools rating
- 7/10East Hill SchoolGrades: PK-5Distance: 6.5 mi
- 6/10Canajoharie Middle SchoolGrades: 6-8Distance: 6.5 mi
- 6/10Canajoharie Senior High SchoolGrades: 9-12Distance: 6.2 mi
