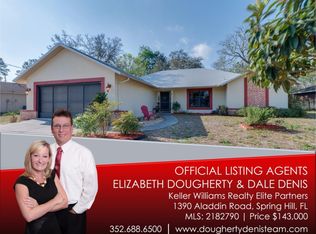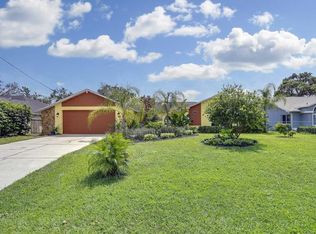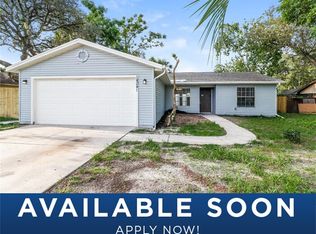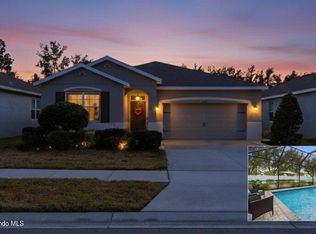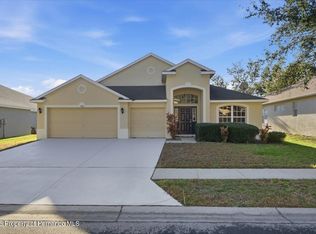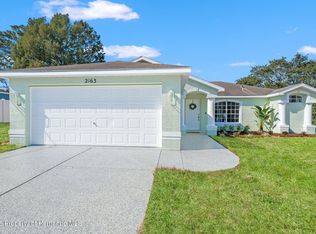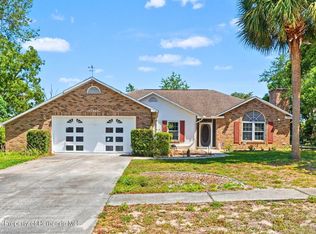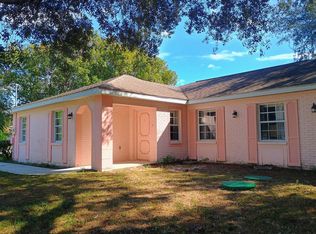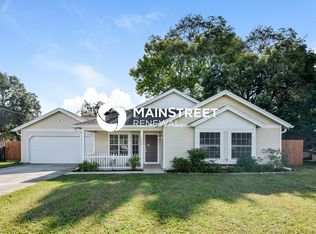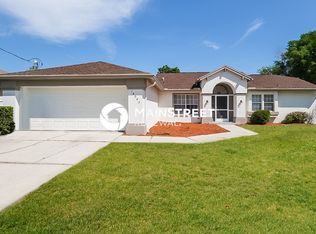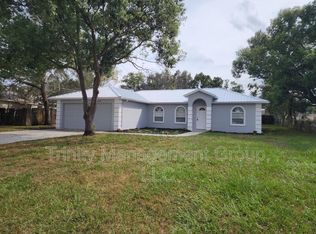Welcome to 1382 Aladdin Rd! A beautifully refreshed POOL home that blends Florida living with smart updates and inviting spaces inside and out. Curb appeal shines with a brick-pavered driveway, fresh exterior paint, plus peace of mind with a 2017 roof & A/C. Step through the front entry featuring a tray ceiling and into bright, open living and dining areas. NO carpet and durable tile flooring throughout. The heart of the home is the updated kitchen with white cabinetry, quartz countertops, a large sink, and stainless steel appliances, plus a skylight that fills the space with natural light. The layout flows seamlessly into the breakfast nook and family room. Perfect for everyday living and entertaining. Virtual Staging was added for the new owner to get layout ideas. Out back, enjoy your own private retreat: a screened-in pool and hot tub with a covered patio and brick-pavered pool deck, offering plenty of space to lounge, dine, and unwind. Pocket sliding doors create an easy indoor-outdoor connection. The family room, dining room and primary suite includes direct access to the pool and hot tub. The updated primary bath features dual sinks, quartz countertops, and LED vanity mirrors.
Additional highlights include spacious secondary bedrooms, an updated guest bathroom with quartz countertops, LED vanity mirrors and a walk-in shower. A laundry room leading to the garage which has a freshly painted floor. The backyard offers room to play and relax with a partially fenced yard and additional outdoor space. If you're looking for an updated home with a pool... this one is a must-see!
For sale
$359,900
1382 Aladdin Rd, Spring Hill, FL 34609
3beds
1,836sqft
Est.:
Single Family Residence
Built in 1990
10,018.8 Square Feet Lot
$-- Zestimate®
$196/sqft
$-- HOA
What's special
Brick-pavered pool deckSpacious secondary bedroomsQuartz countertopsLarge sinkFresh exterior paintDurable tile flooring throughoutCovered patio
- 17 days |
- 2,789 |
- 195 |
Zillow last checked: 8 hours ago
Listing updated: January 22, 2026 at 01:50pm
Listed by:
Sharie L. Oakland PA 352-584-5026,
REMAX Alliance Group
Source: HCMLS,MLS#: 2257597
Tour with a local agent
Facts & features
Interior
Bedrooms & bathrooms
- Bedrooms: 3
- Bathrooms: 2
- Full bathrooms: 2
Primary bedroom
- Area: 180
- Dimensions: 15x12
Bedroom 2
- Area: 132
- Dimensions: 12x11
Bedroom 3
- Area: 150
- Dimensions: 12.5x12
Dining room
- Area: 99
- Dimensions: 11x9
Family room
- Area: 190
- Dimensions: 19x10
Kitchen
- Area: 121
- Dimensions: 11x11
Laundry
- Area: 84
- Dimensions: 12x7
Living room
- Area: 234
- Dimensions: 18x13
Other
- Description: Breakfast Nook
- Area: 58.5
- Dimensions: 9x6.5
Heating
- Central, Electric
Cooling
- Central Air, Electric
Appliances
- Included: Dishwasher, Electric Oven, Electric Range, Microwave, Refrigerator
- Laundry: Electric Dryer Hookup, Washer Hookup
Features
- Breakfast Bar, Breakfast Nook, Ceiling Fan(s), Double Vanity, Entrance Foyer, Pantry, Primary Bathroom - Tub with Shower, Vaulted Ceiling(s), Walk-In Closet(s), Split Plan
- Flooring: Tile
- Windows: Skylight(s)
- Has fireplace: No
Interior area
- Total structure area: 1,836
- Total interior livable area: 1,836 sqft
Video & virtual tour
Property
Parking
- Total spaces: 2
- Parking features: Garage
- Garage spaces: 2
Features
- Levels: One
- Stories: 1
- Patio & porch: Screened
- Has private pool: Yes
- Pool features: In Ground, Screen Enclosure
- Has spa: Yes
- Spa features: In Ground
- Has view: Yes
- View description: Pool
Lot
- Size: 10,018.8 Square Feet
- Features: Other
Details
- Parcel number: 504172
- Zoning: PDP
- Zoning description: PUD
- Special conditions: Standard
Construction
Type & style
- Home type: SingleFamily
- Architectural style: Ranch
- Property subtype: Single Family Residence
Materials
- Block, Concrete, Stucco
- Roof: Shingle
Condition
- Updated/Remodeled
- New construction: No
- Year built: 1990
Utilities & green energy
- Sewer: Septic Tank
- Water: Public
- Utilities for property: Cable Connected, Electricity Connected, Water Connected
Community & HOA
Community
- Subdivision: Spring Hill
HOA
- Has HOA: No
Location
- Region: Spring Hill
Financial & listing details
- Price per square foot: $196/sqft
- Tax assessed value: $275,744
- Annual tax amount: $4,498
- Date on market: 1/22/2026
- Listing terms: Cash,Conventional,FHA,VA Loan
- Electric utility on property: Yes
- Road surface type: Asphalt
Estimated market value
Not available
Estimated sales range
Not available
Not available
Price history
Price history
| Date | Event | Price |
|---|---|---|
| 1/24/2026 | Listing removed | $2,300$1/sqft |
Source: Zillow Rentals Report a problem | ||
| 1/22/2026 | Listed for sale | $359,900-3%$196/sqft |
Source: | ||
| 12/22/2025 | Listed for rent | $2,300$1/sqft |
Source: Zillow Rentals Report a problem | ||
| 12/2/2025 | Listing removed | $371,000$202/sqft |
Source: | ||
| 11/20/2025 | Price change | $371,000-0.5%$202/sqft |
Source: | ||
Public tax history
Public tax history
| Year | Property taxes | Tax assessment |
|---|---|---|
| 2024 | $4,368 +5% | $228,209 +10% |
| 2023 | $4,160 +6.1% | $207,463 +10% |
| 2022 | $3,920 +16.9% | $188,603 +10% |
Find assessor info on the county website
BuyAbility℠ payment
Est. payment
$2,321/mo
Principal & interest
$1742
Property taxes
$453
Home insurance
$126
Climate risks
Neighborhood: 34609
Nearby schools
GreatSchools rating
- 4/10John D. Floyd Elementary SchoolGrades: PK-5Distance: 2.1 mi
- 5/10Powell Middle SchoolGrades: 6-8Distance: 2.8 mi
- 5/10Nature Coast Technical High SchoolGrades: PK,9-12Distance: 3.2 mi
Schools provided by the listing agent
- Elementary: JD Floyd
- Middle: Powell
- High: Nature Coast
Source: HCMLS. This data may not be complete. We recommend contacting the local school district to confirm school assignments for this home.
Open to renting?
Browse rentals near this home.- Loading
- Loading
